
All the facilities of the new maintenance depot in Sissach are compactly arranged in one volume. This ensures efficient access both inside the building and from the outside with delivery vans, trucks or forklifts. All vehicles, equipment and materials can be stored easily accessible under the canopy, which cantilevers freely on all sides.
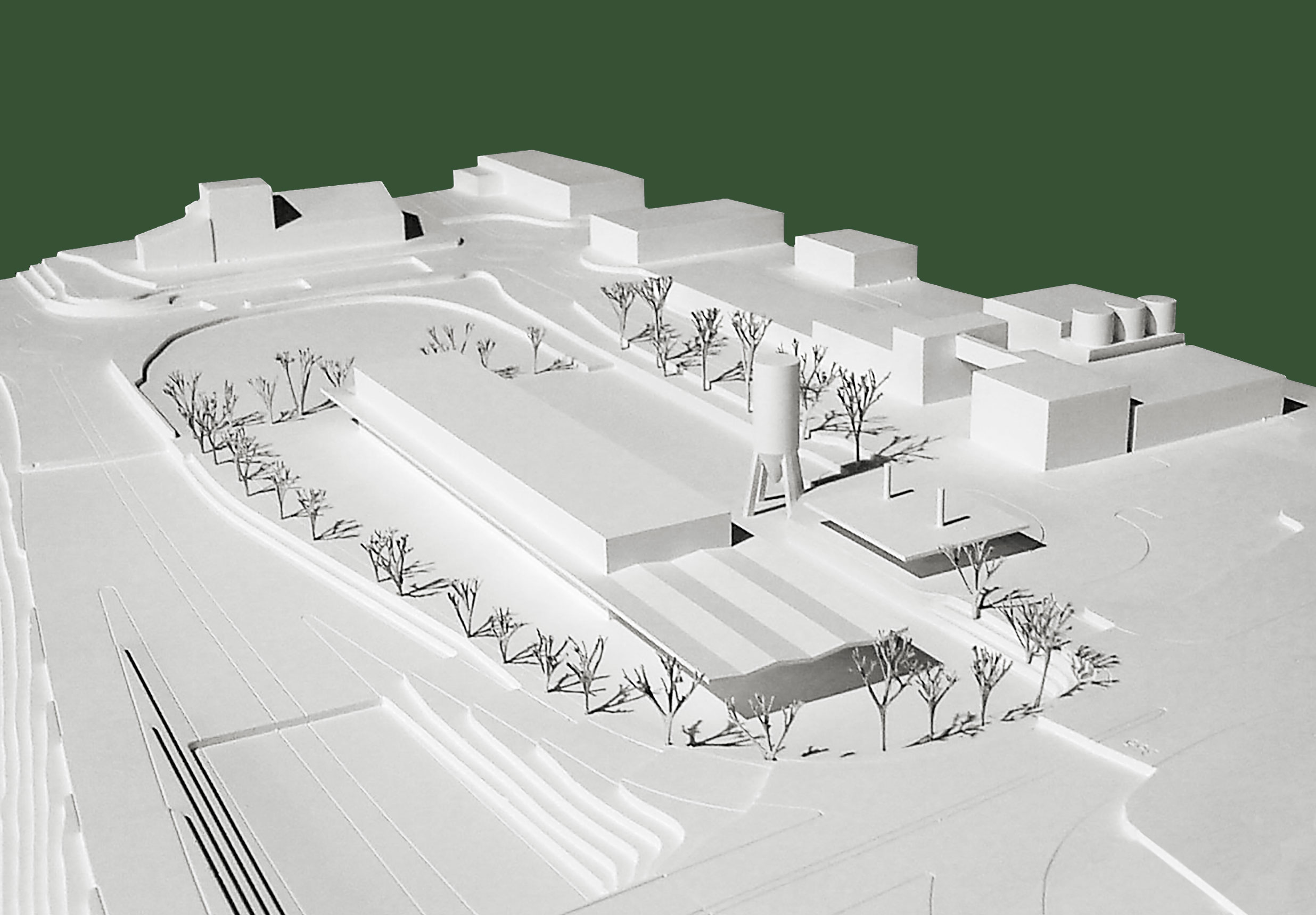
Model view
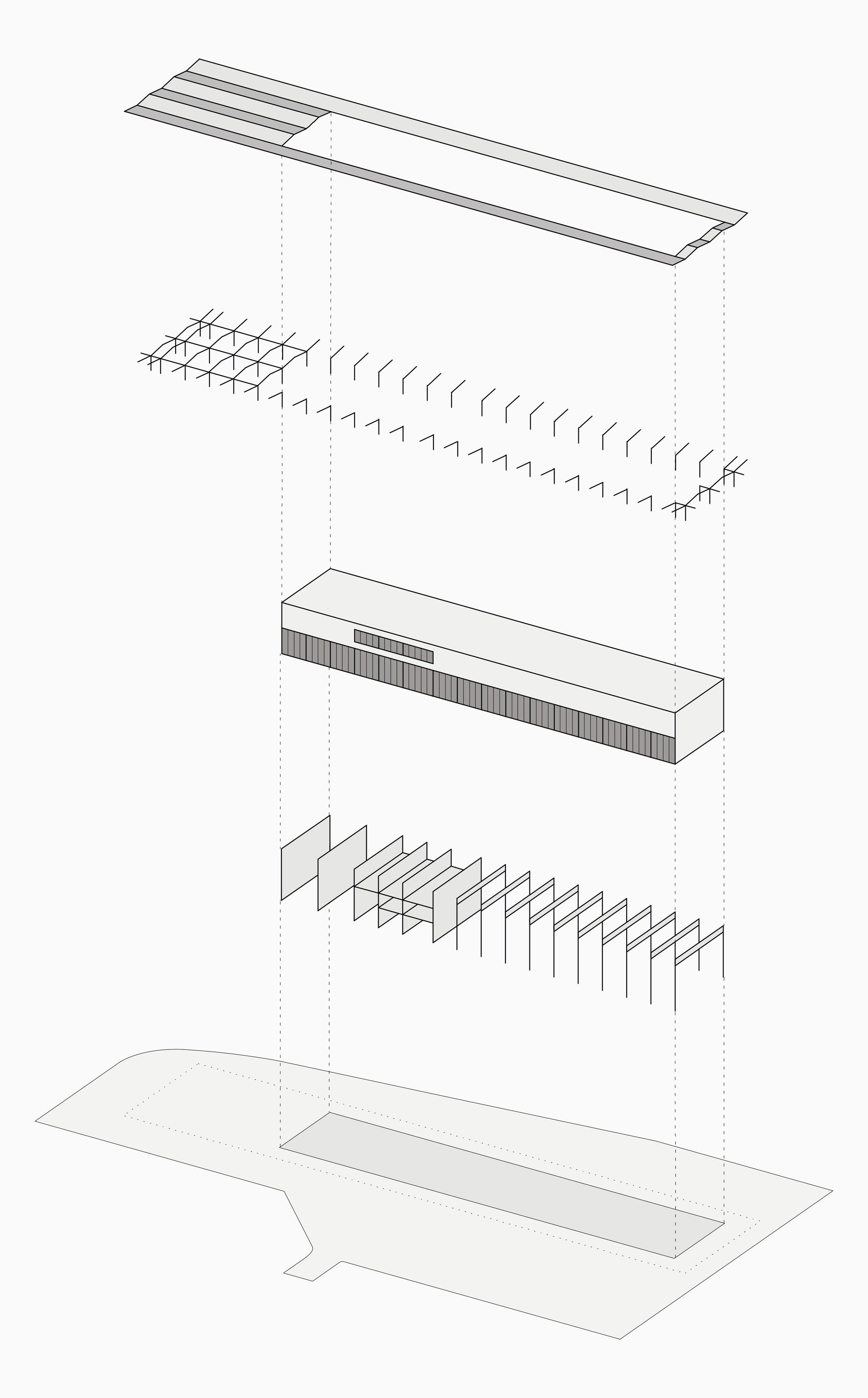
Structure
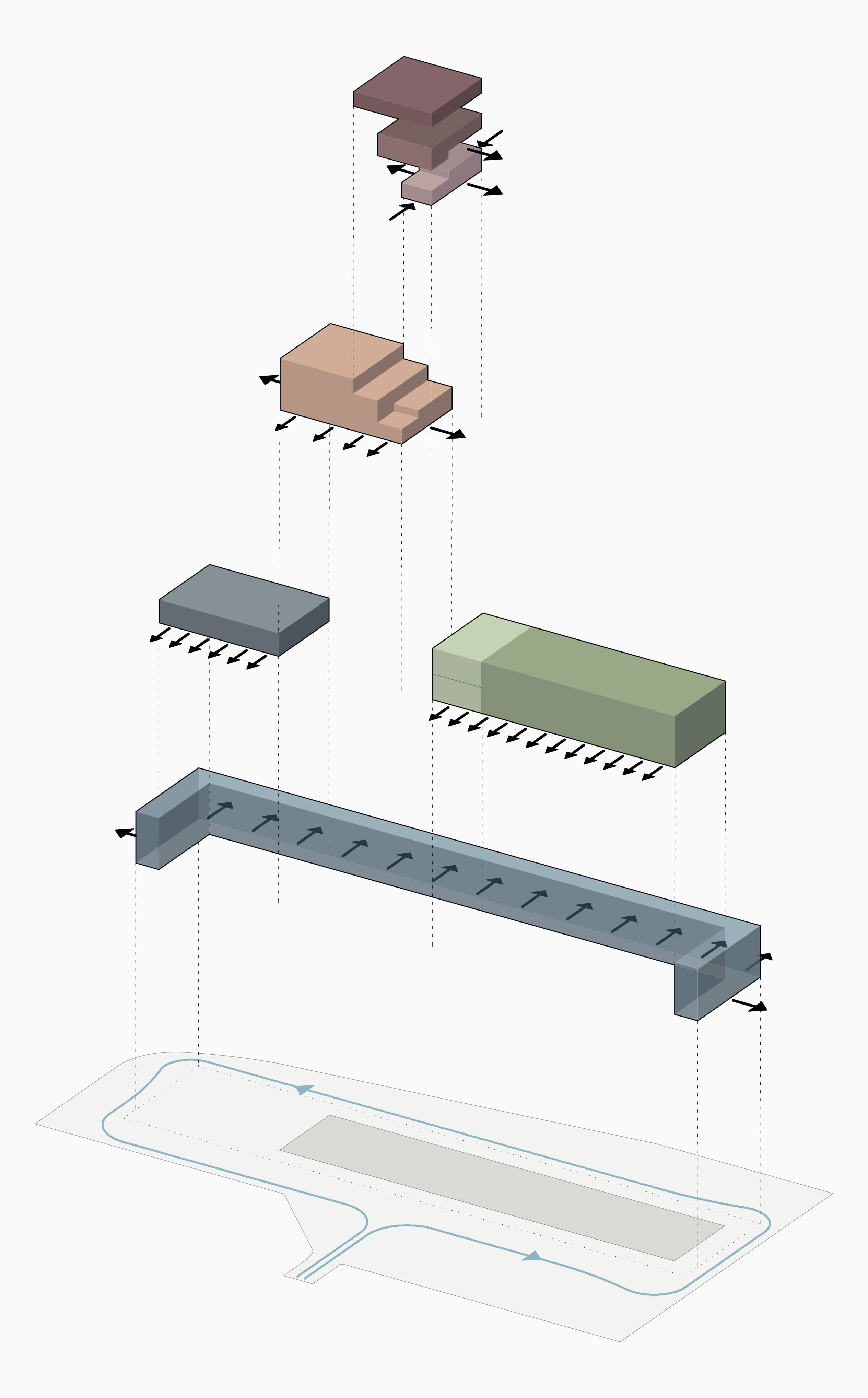
Program: Administration [red], Repair shop [orange], Garage [green], Shelter and Storage [blue]
A three-dimensional frame structure forms the primary supporting structure of the vehicle shelter, rafter purlins with corrugated sheet metal form the roof skin. The proposed structure is optimized with maximum flexibility in terms of costs and material consumption. For the facade cladding under the surrounding canopy, a painted wood cladding is intended. The weather protection in the upper floors and on the canopy can be guaranteed cost-efficiently with minimum use of material by corrugated sheeting.
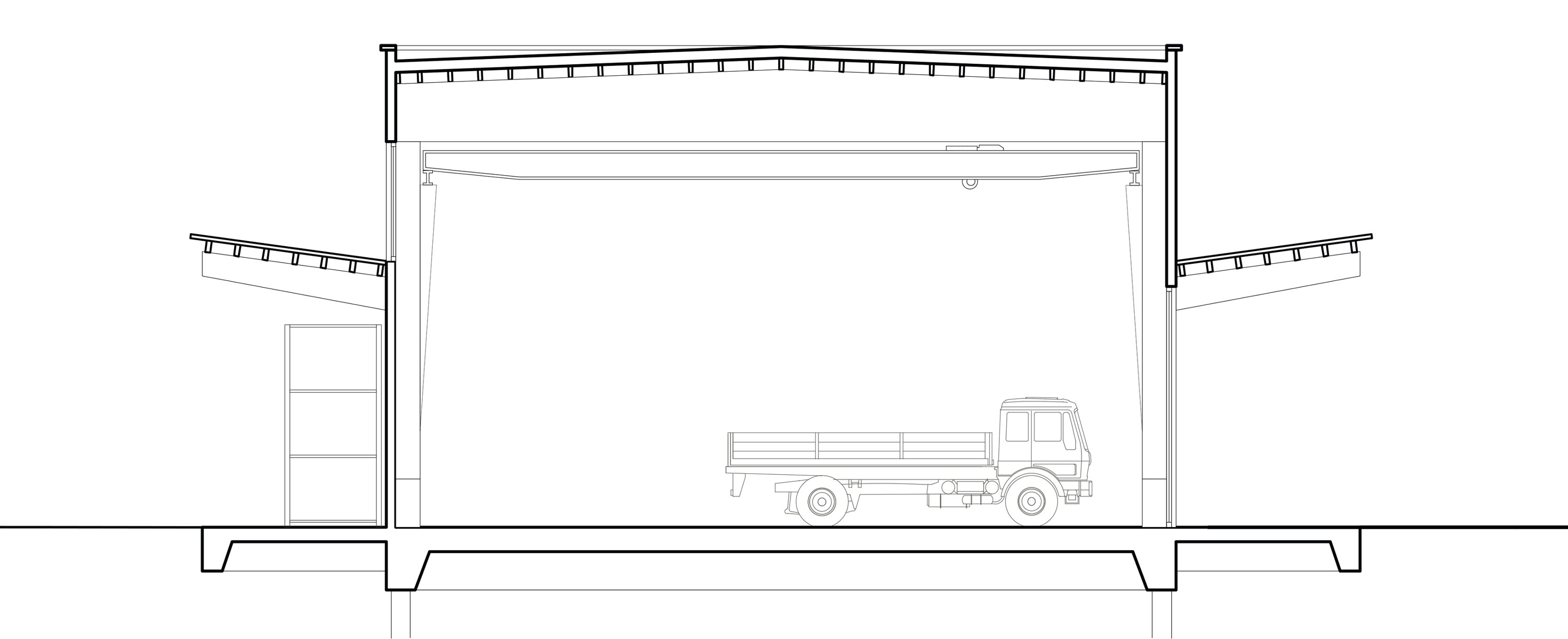
Cross-section of garage
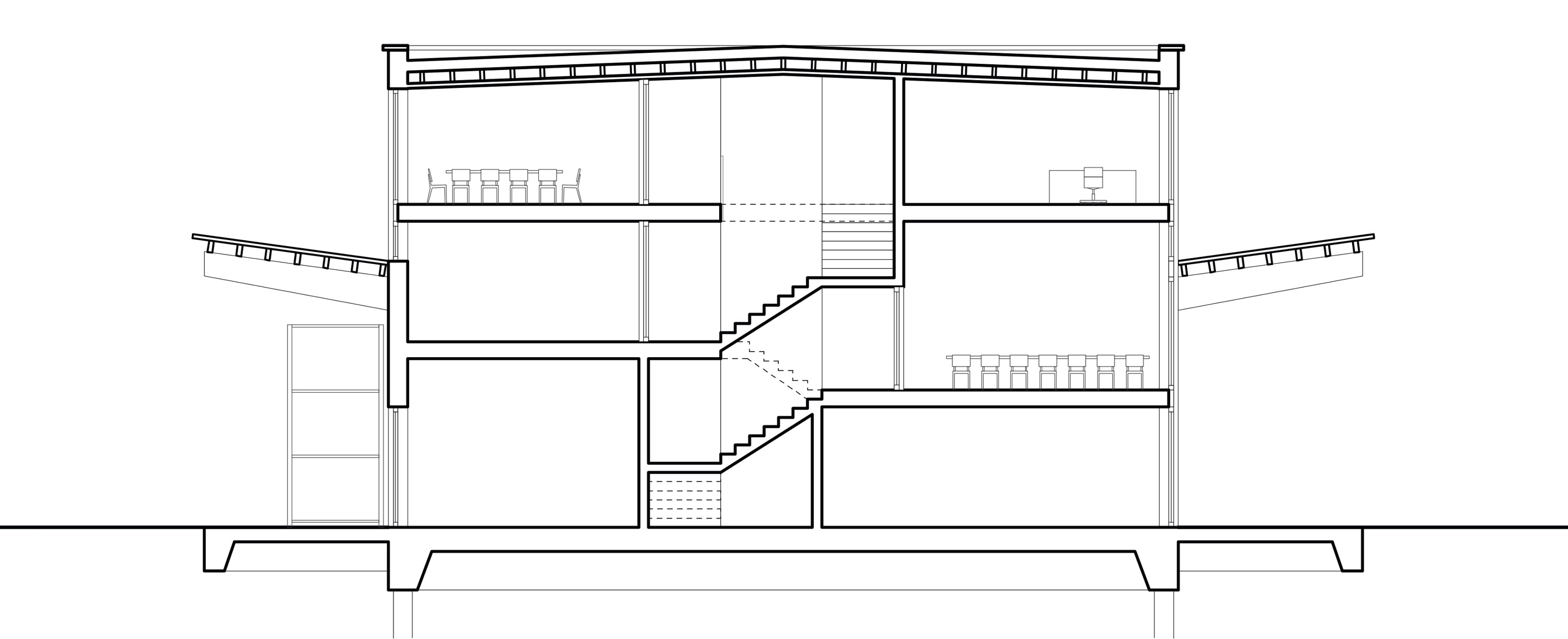
Cross section administration


Main elevation view
The location of the building allows a relatively large area in the eastern part of the site to be cleared for third-party use and the operation of the present workyard can also be maintained during the construction work. Together with the canopy, a generously sized exterior space for day-to-day work provides functional flexibility and links to the surroundings.

Maintainance depot Sissach. Status: Competition entry (3rd place). Location: Sissach (BL). Schedule: Competition 2015. Cooperation: with Ressegatti Thalmann Architects, Pirmin Jung, Engineers for timber construction, Oppliger construction management. Organizing body: Department for building and environment, Canton Basel-Country. Surface area: approx. 14'000 sqm, thereof 3'250 sqm usable building space. Collaborators: Michael Wagner, Raphael Vanzella, Milo Strub. Download: Jury report.