
The addition and upgrading of the Rönnimoos school complex will provide the Lucerne district of Littau with a contemporary public centre offering a comprehensive range of educational and leisure facilities.
The existing school buildings will be supplemented by a new building in the northwest to form a cluster. They will embrace the new representative schoolyard, which opens to the south and will serve the quarter as a new public centre. It forms the prelude to a path figure that leads through the school area, along the new sports and leisure facilities to the attractive, elongated green space on the slope.
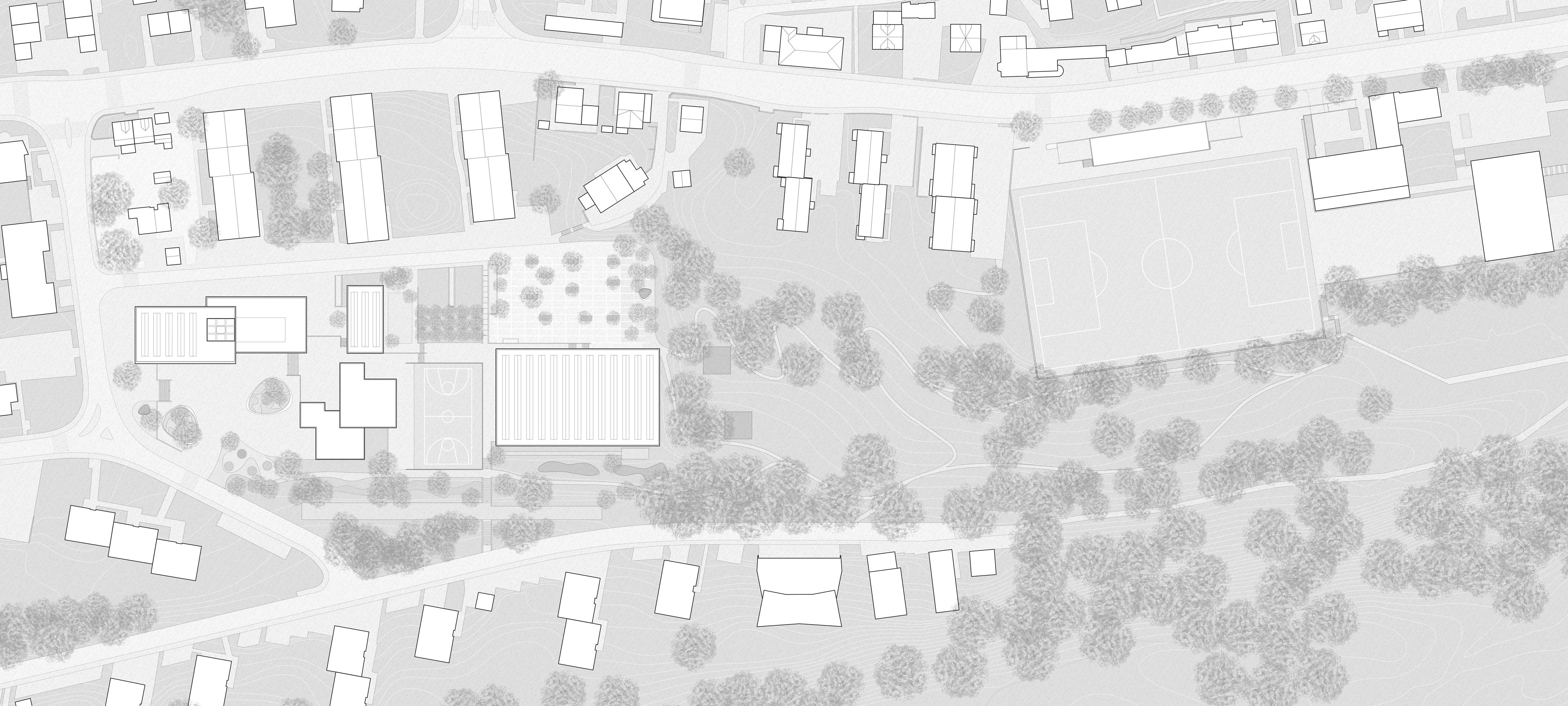
The new triple gymnasium is discreetly embedded in the existing natural terraces. A variety of ecological and design upgrading measures make the surroundings attractive beyond the actual school area, both for the pupils and for the entire population of the neighbourhood. Rönnimoos becomes Common Ground.
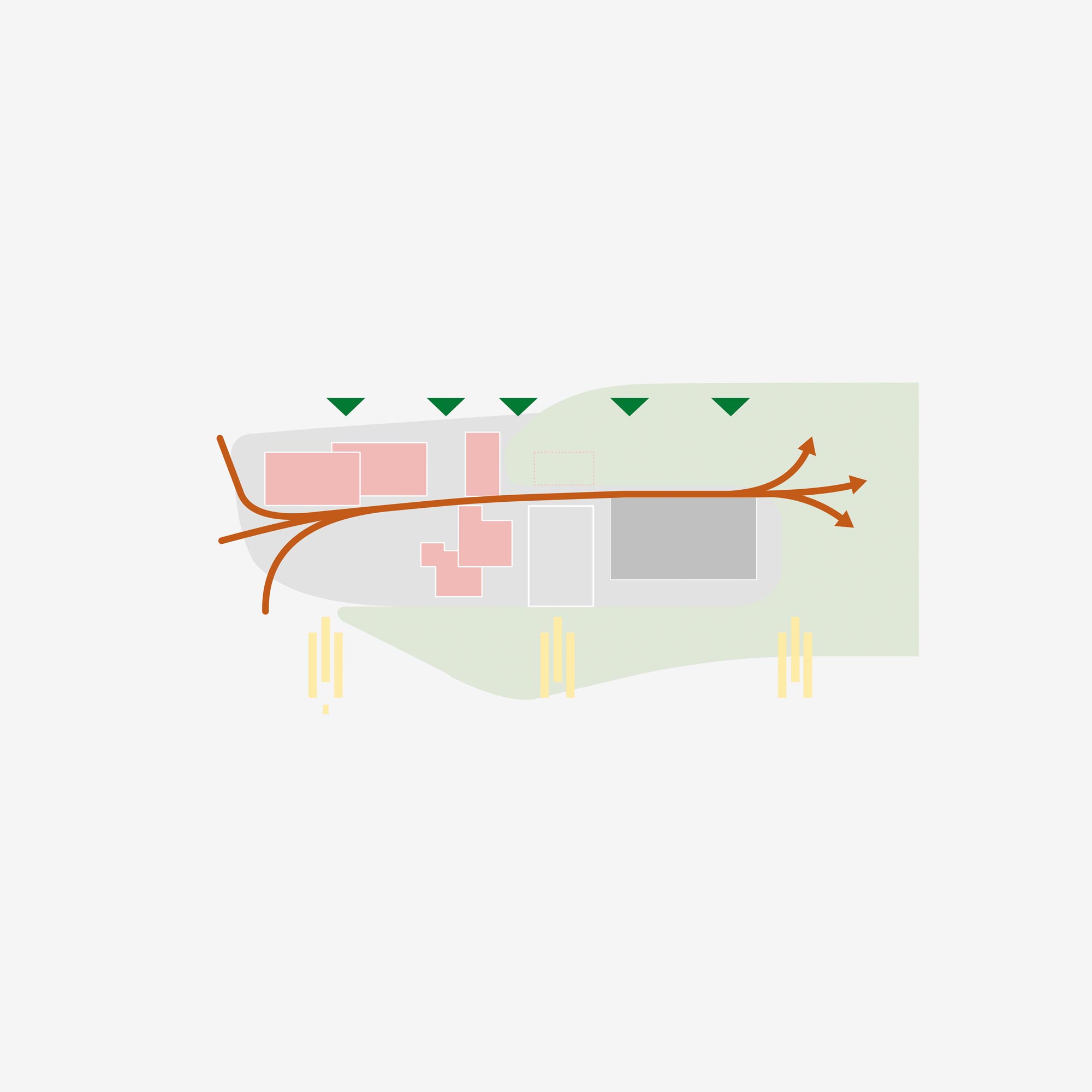
Concept: Cluster of school buildings, public passage, delivery from the north, optimal sunlight from the south
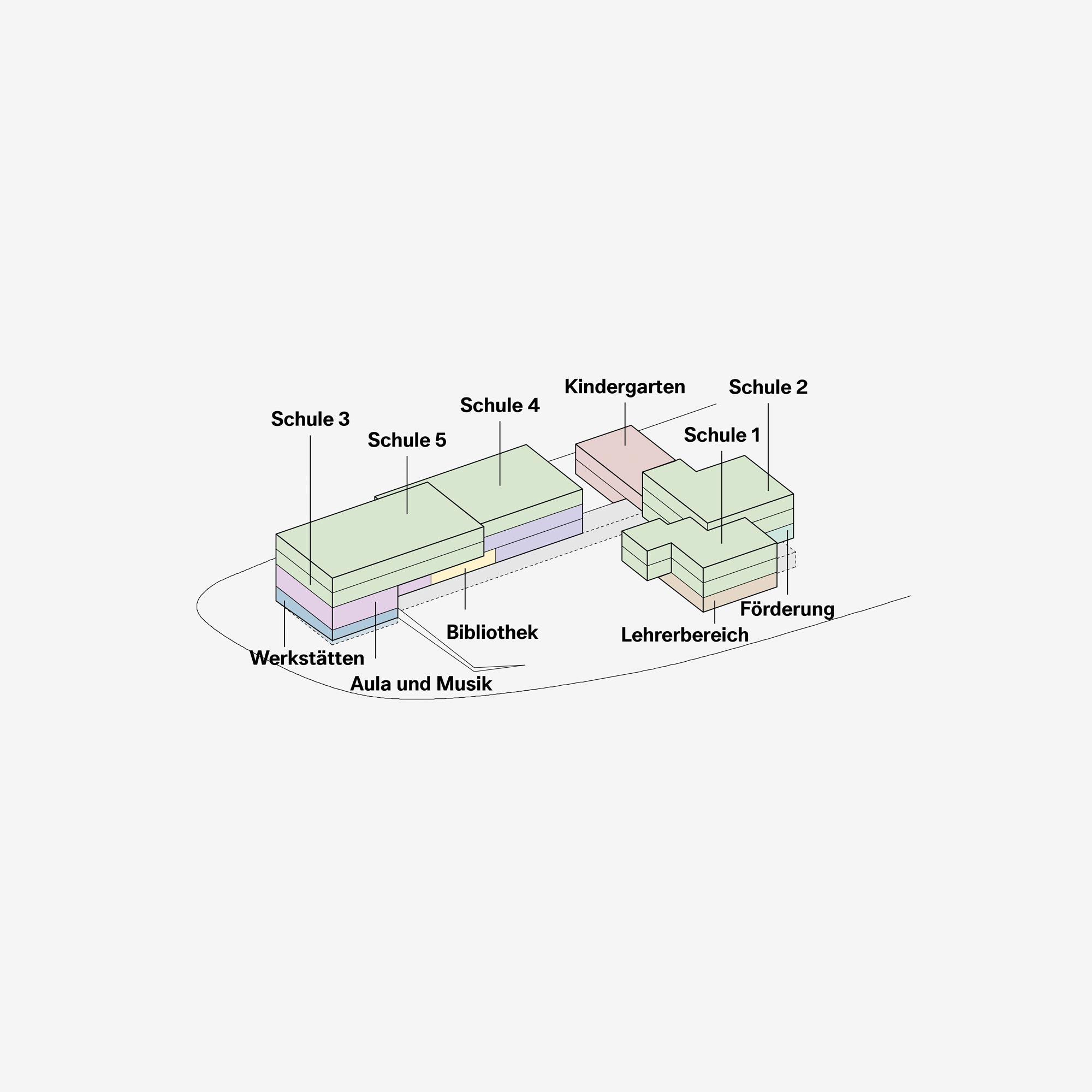
The collective facilities on the ground floors are also separately accessible
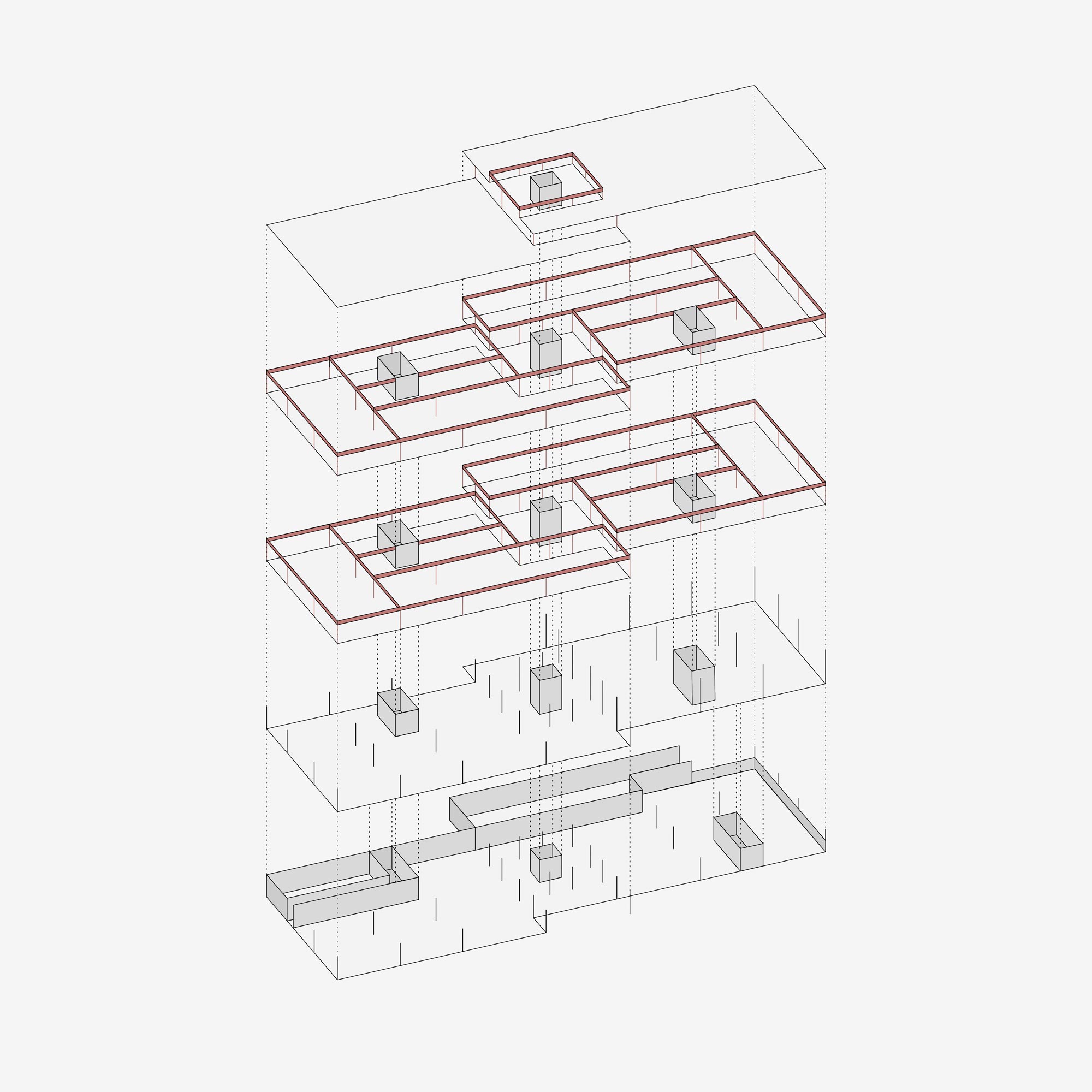
The supporting structure of the supplementary new building is designed in two parts: basement floors and infrastructure cores in recycled concrete, upper floors in hybrid wood construction with composite concrete ceilings.
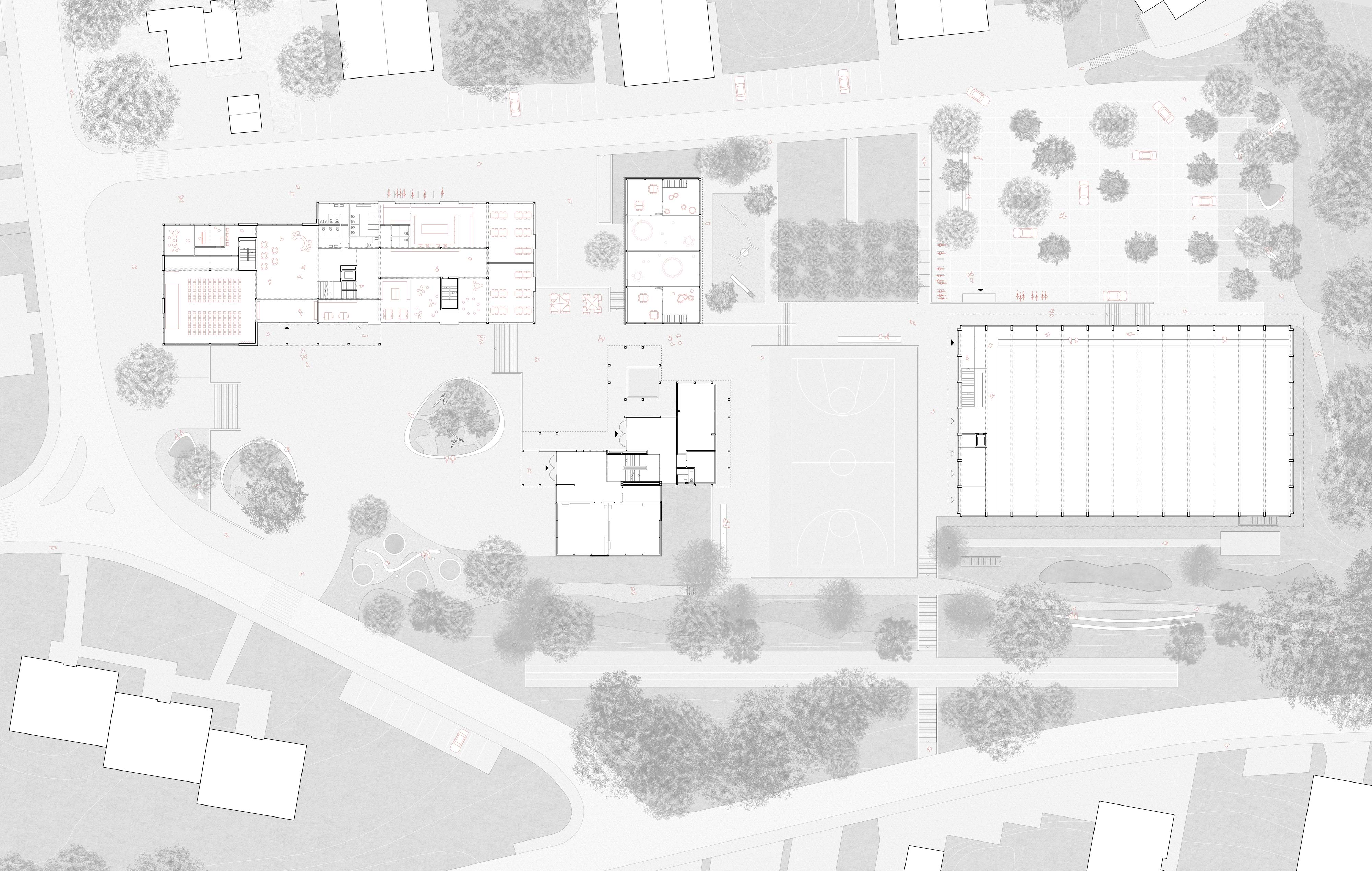
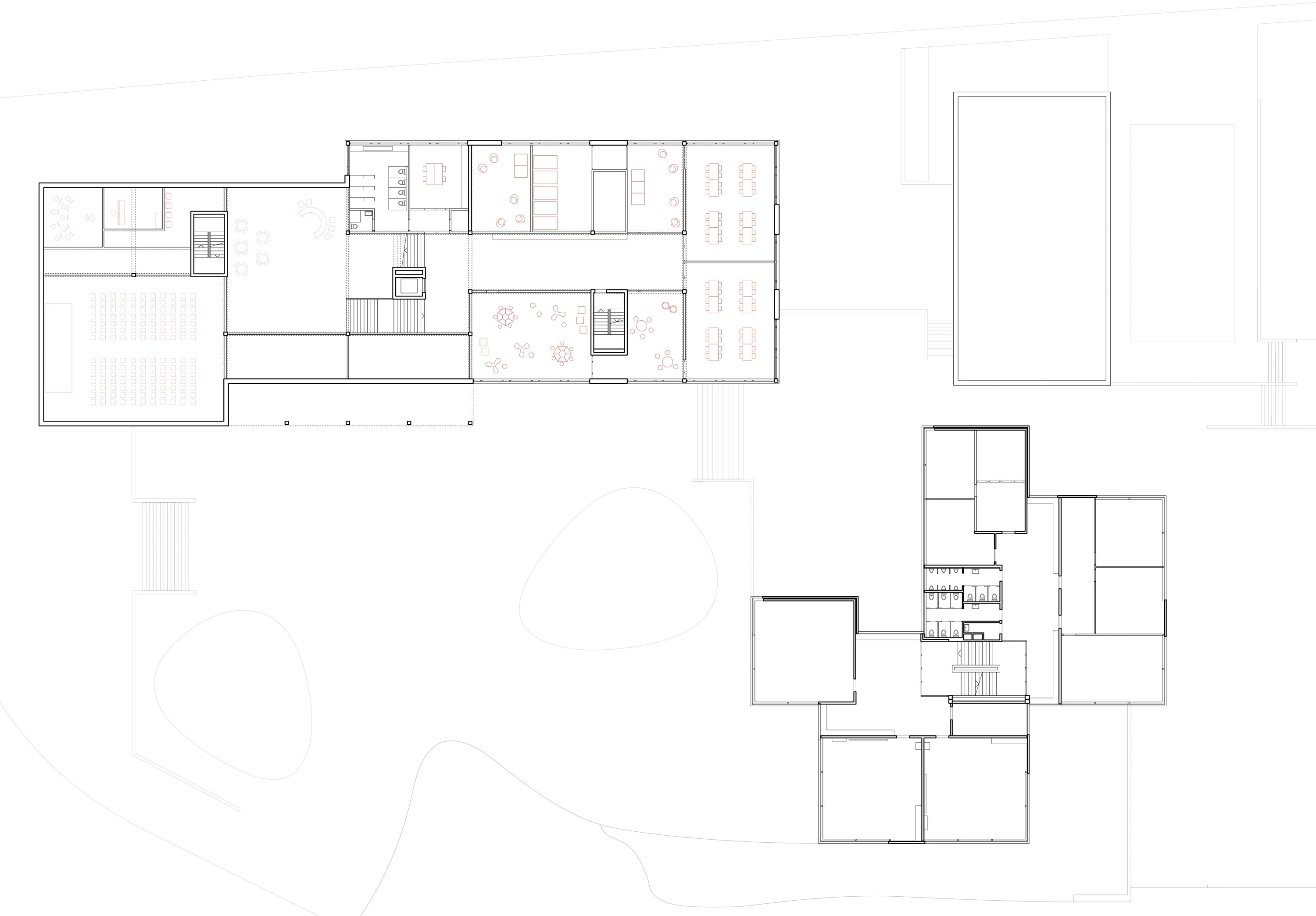
First floor
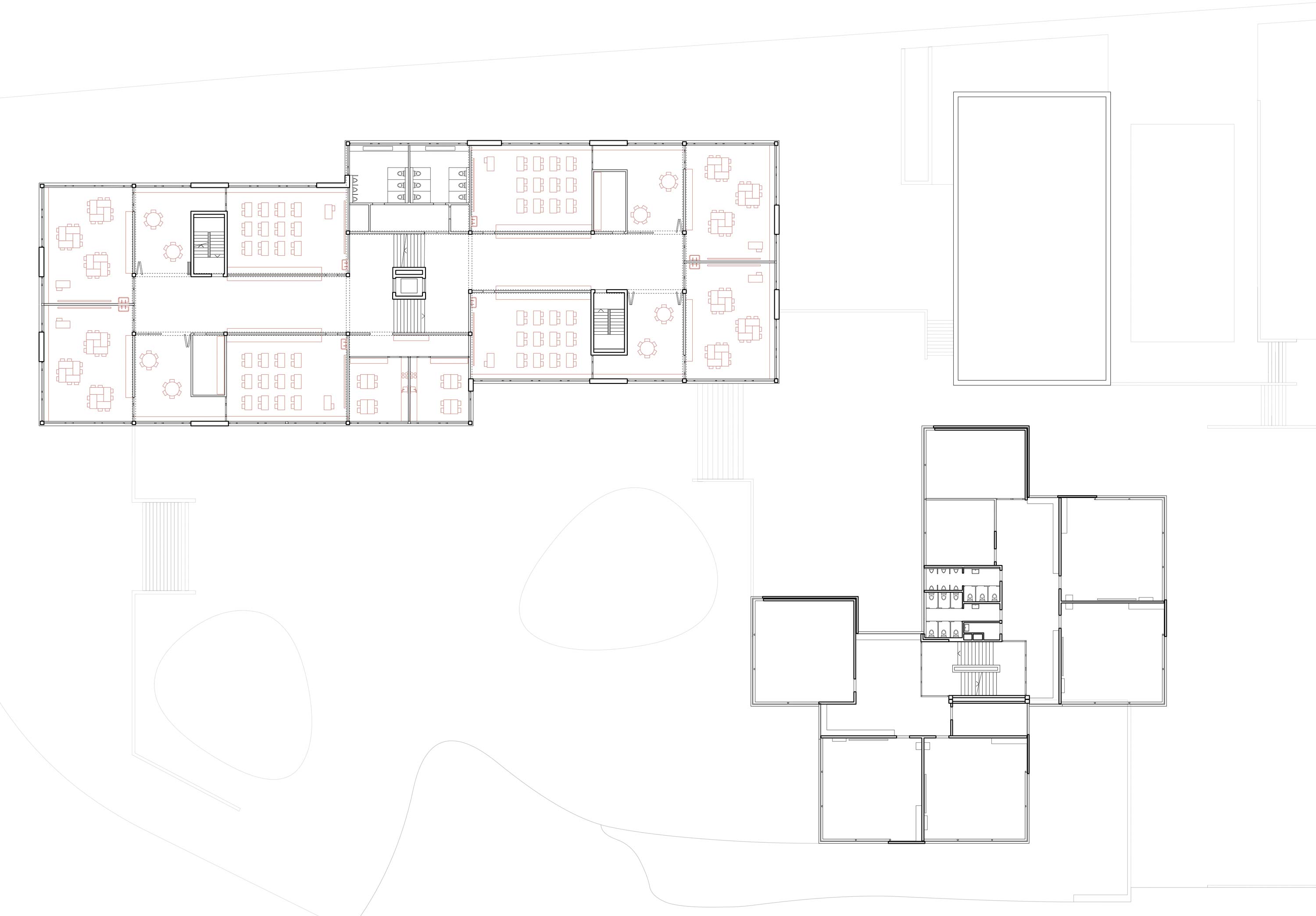
Second floor
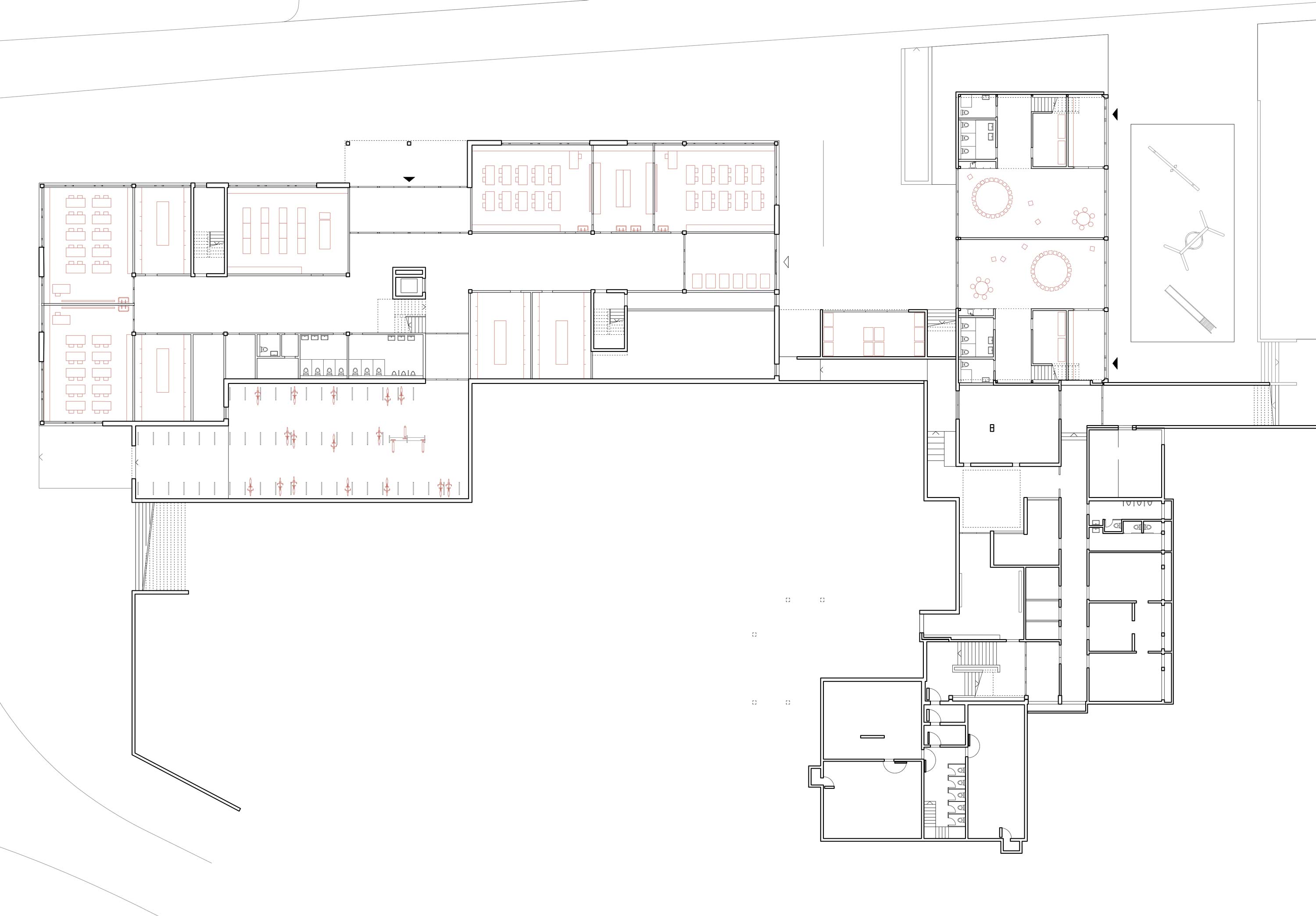
Basement floor
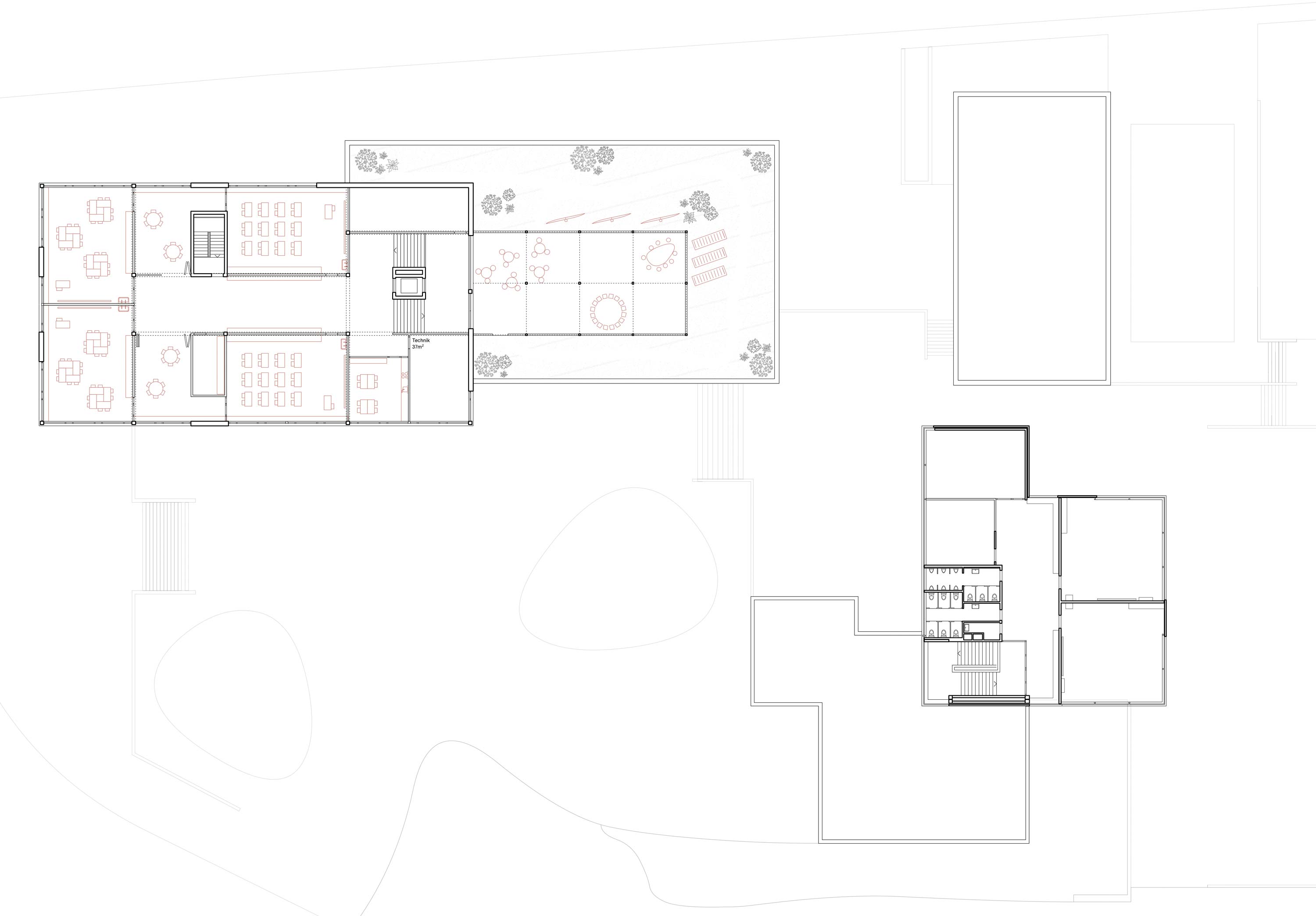
Third floor
The newly designed open spaces and outdoor areas of the Rönnimoos school complex offer a high degree of flexibility of use and quality of stay. They can be used both by the pupils and the local population and thus contribute significantly to the upgrading of the entire neighbourhood. The demolition of the former singing hall allows for a more comfortable use of the space.
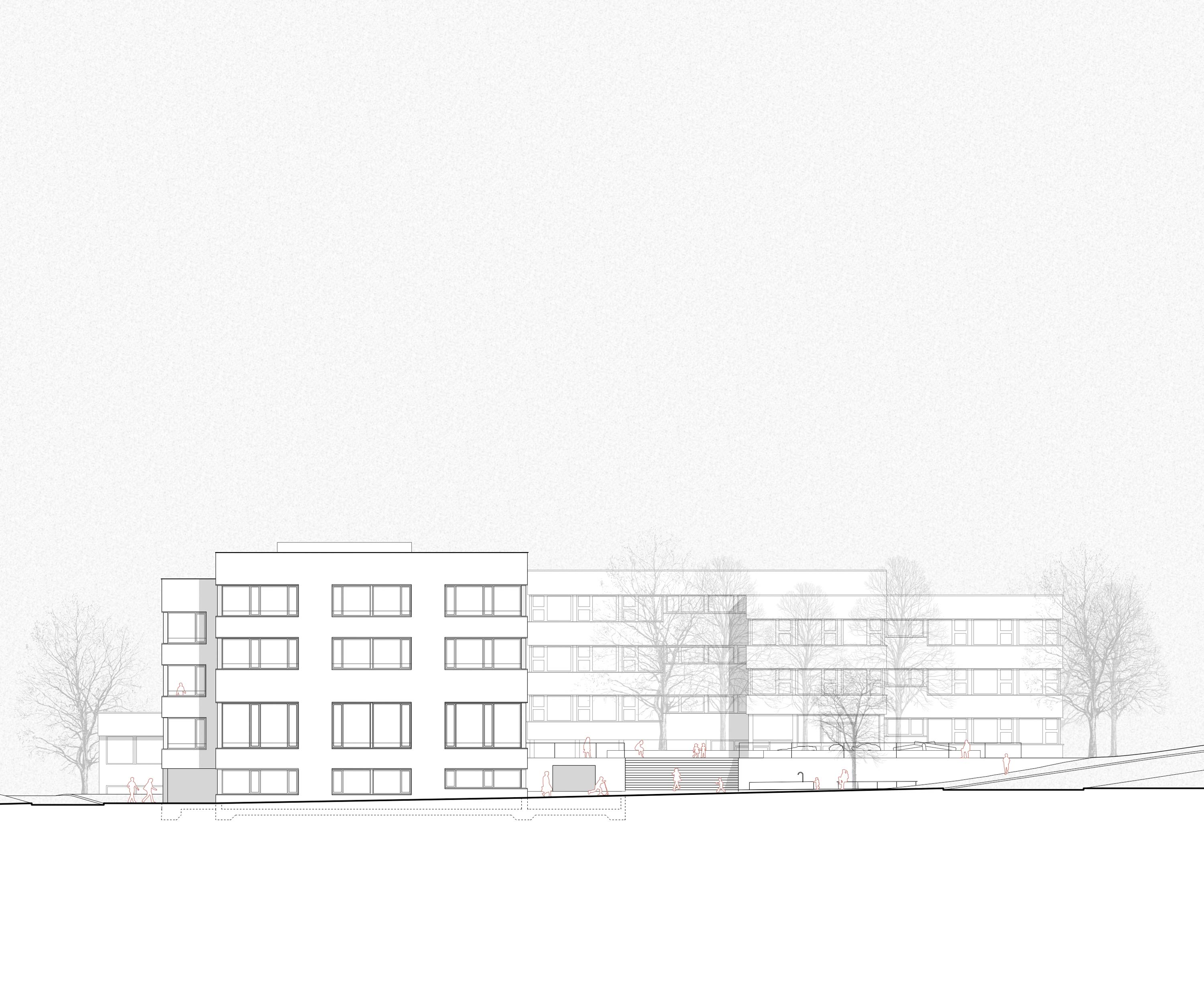
Elevation Südstrasse
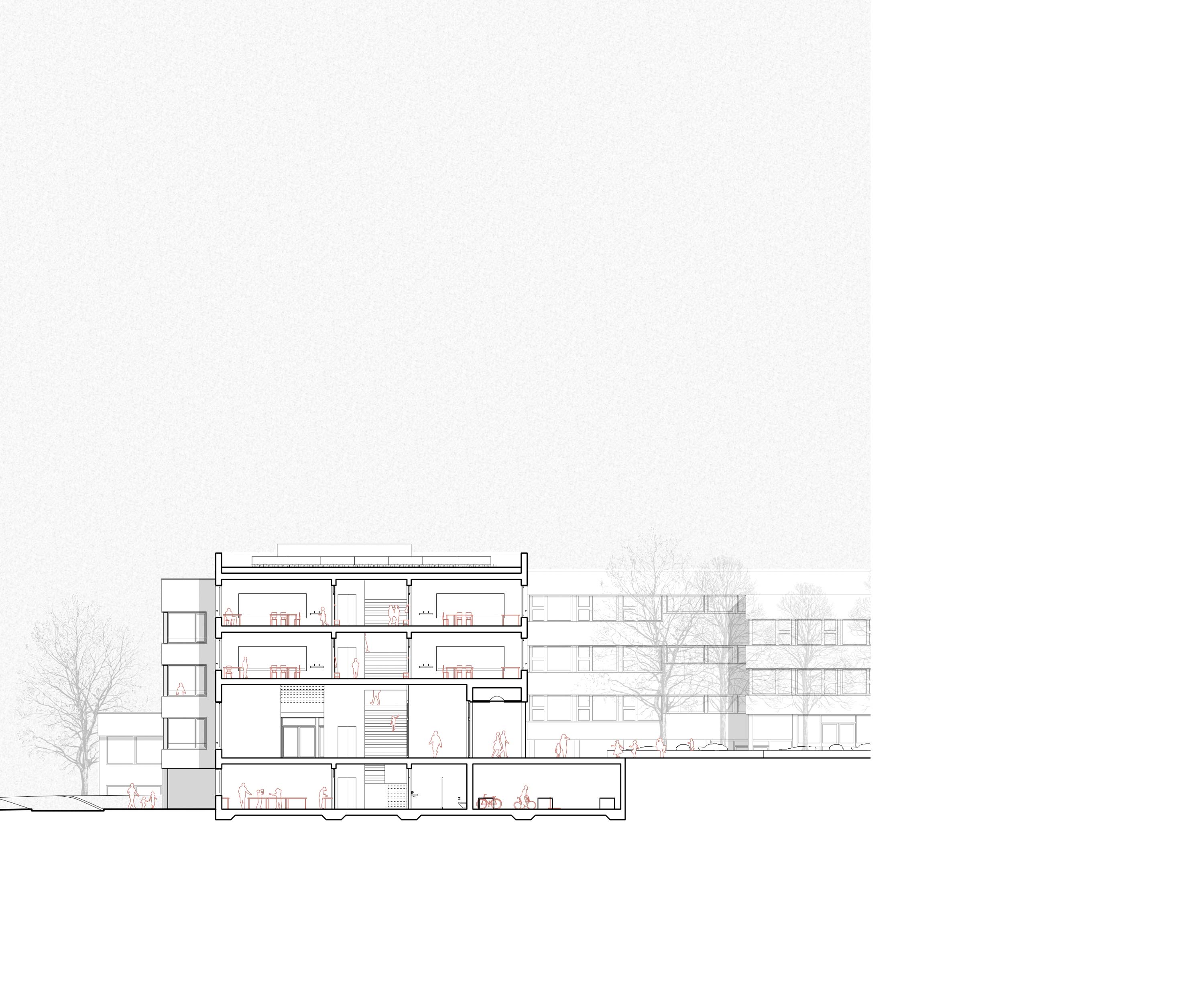
Cross section supplementary building

Elevation schoolyard

Elevation Luzernerstrasse
School complex Rönnimoos Lucerne. Status: Competition entry (not ranked). Programme: New school building as an addition to the Rönnimoos school complex, triple gymnasium and soccer field of FC Südstern. Location: Rönnimoos, Lucerne. Schedule: Competition 2020. Landscape architecture: Sima Breer. Visualization: Adrian König. Organizing body: City of Lucerne, represented by the Real Estate and Construction Management Department. Collaboration: Michael Wagner, Raphael Vanzella, Sophia Disiou, Laura Hänni, Milo Strub.