
On a previously undeveloped garden plot in the heart of the village of Griessen in the southern German municipality of Klettgau, the owners wanted to contribute to the revitalisation of the village centre. The jointly developed compact new building offers attractive living space for seven privately owned flats and three terraced houses, each with its own garden.
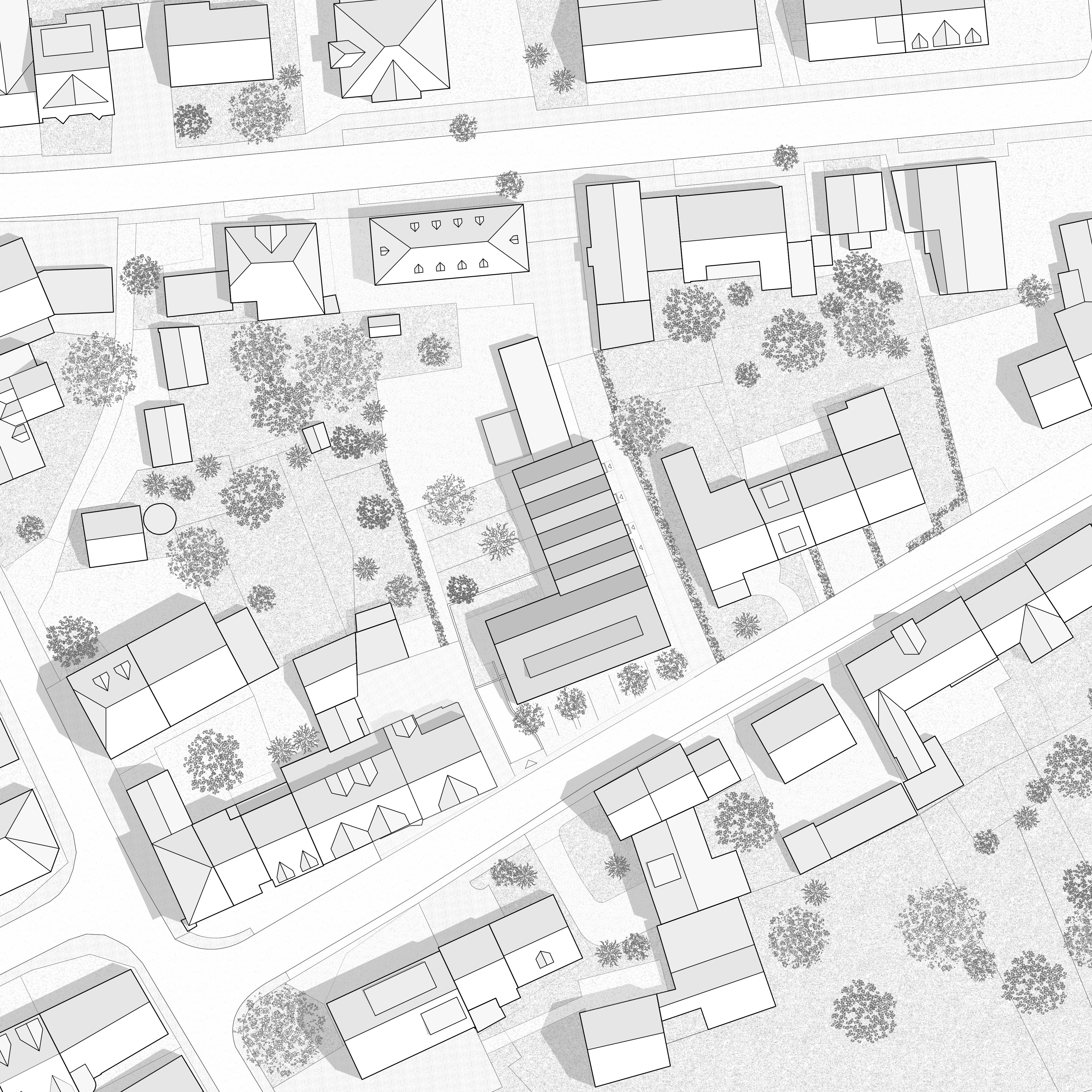
Site plan
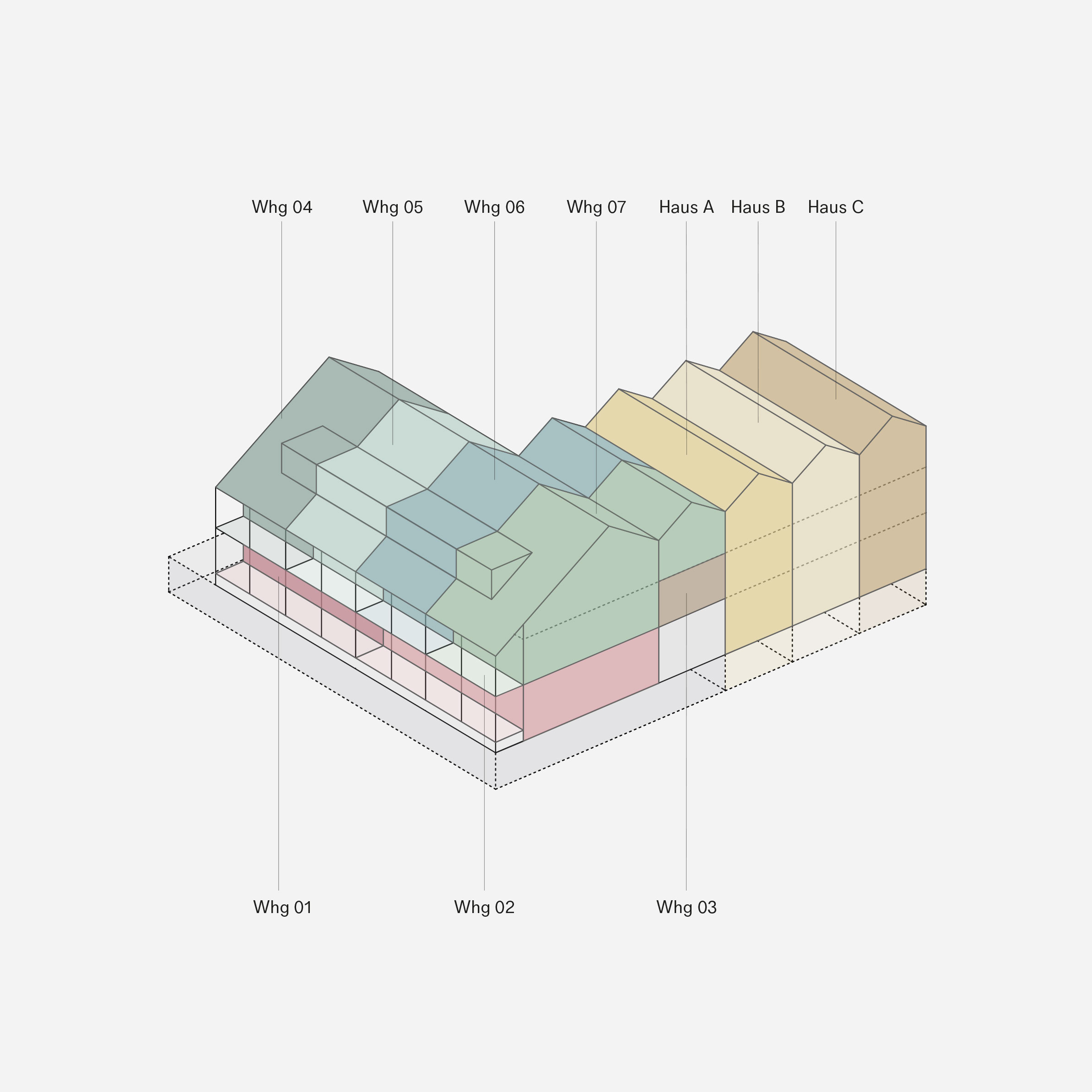
Residential units
The apartment building on Klosterstrasse contains two barrier-free accessible residential units with spacious verandas on the ground floor, four maisonette family flats with large south-facing balconies on the upper and attic floors, and a loft apartment studio with its own terrace and views over the gardens. Three separately developed terraced houses with their own garden are located in the rear part of the property.
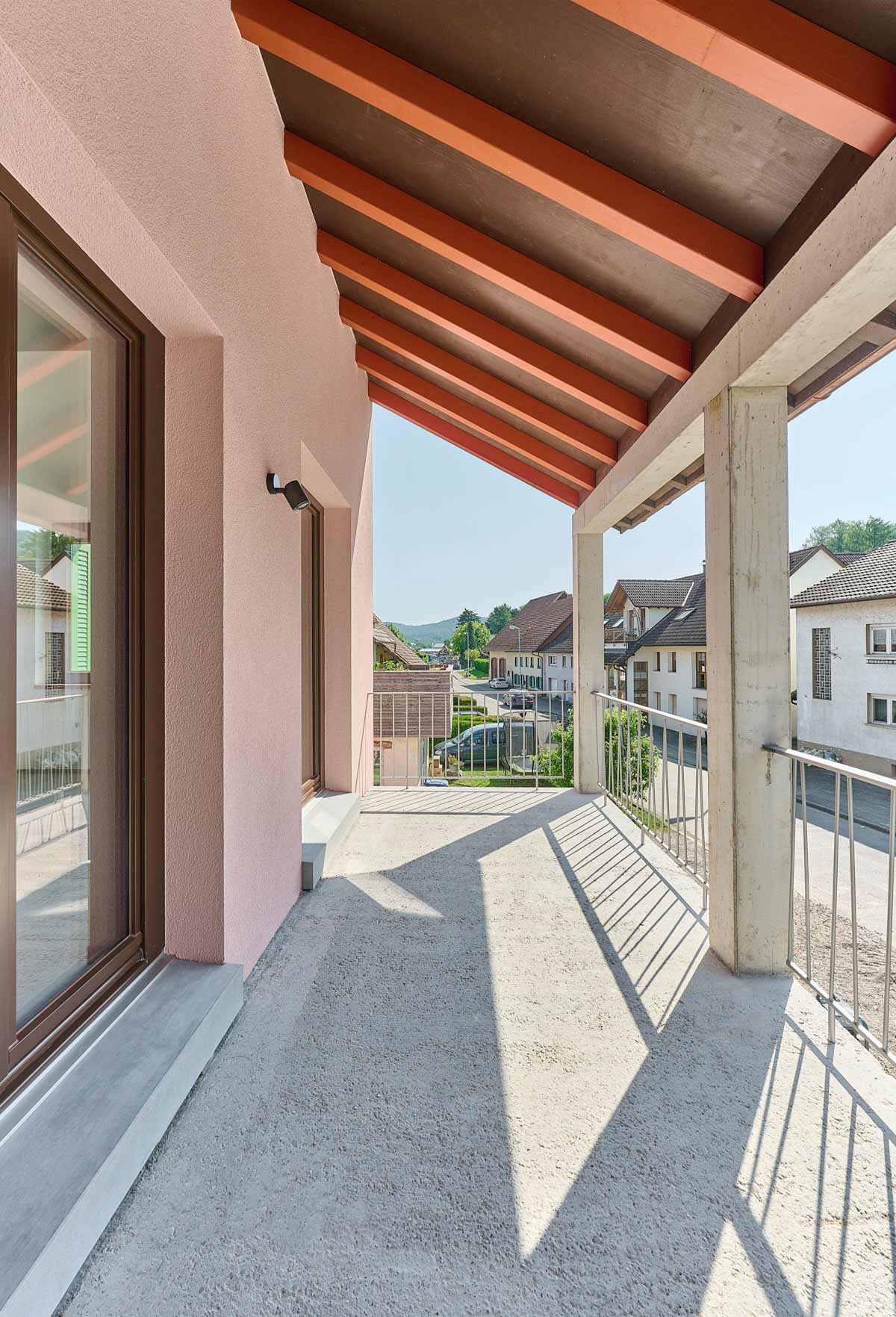
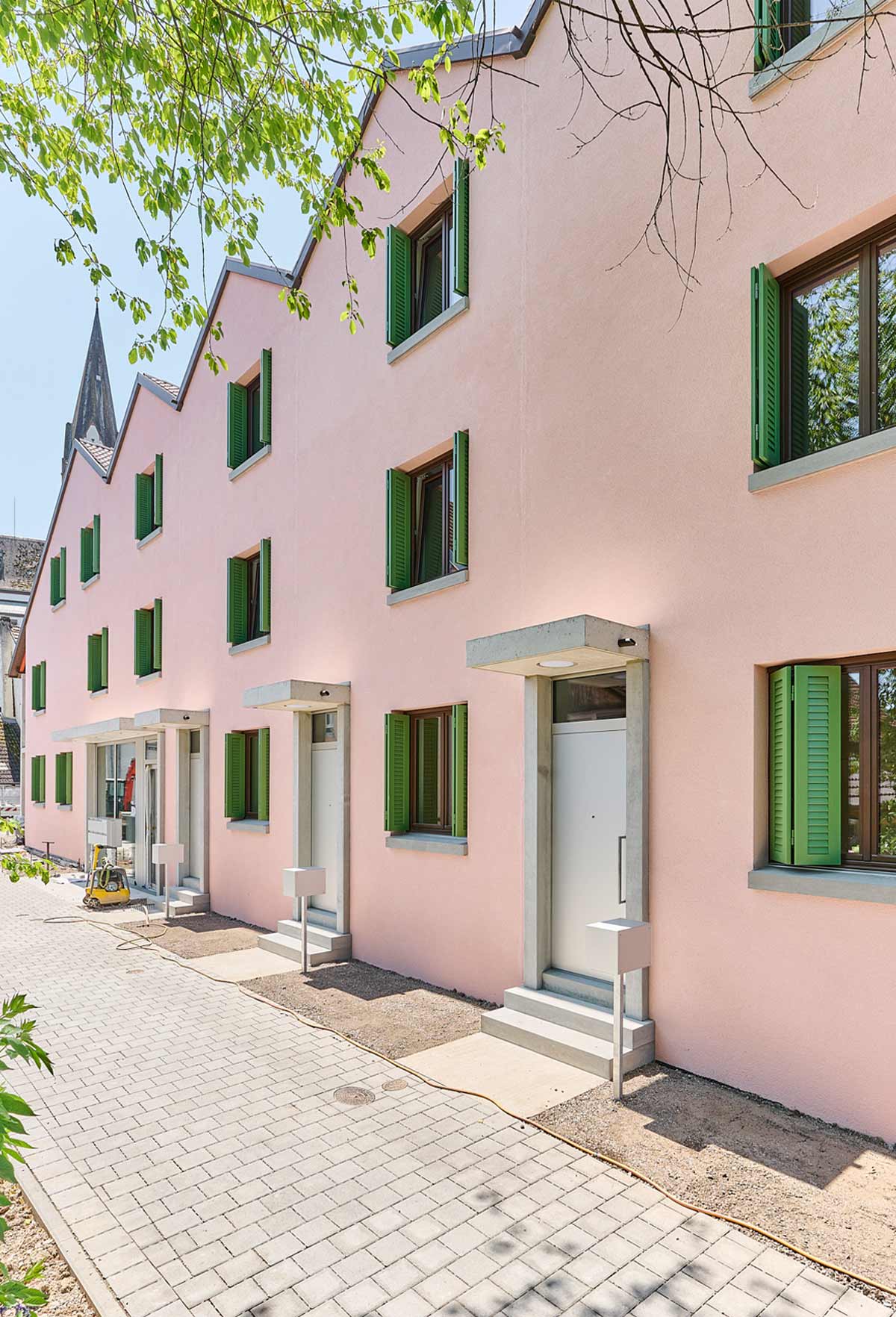
The building was constructed in solid brickwork with a wall thickness of 50 centimetres. In general, building materials were used that could be produced, reused or recycled as regionally and sustainably as possible. Plastics and hybrid materials were avoided wherever possible.
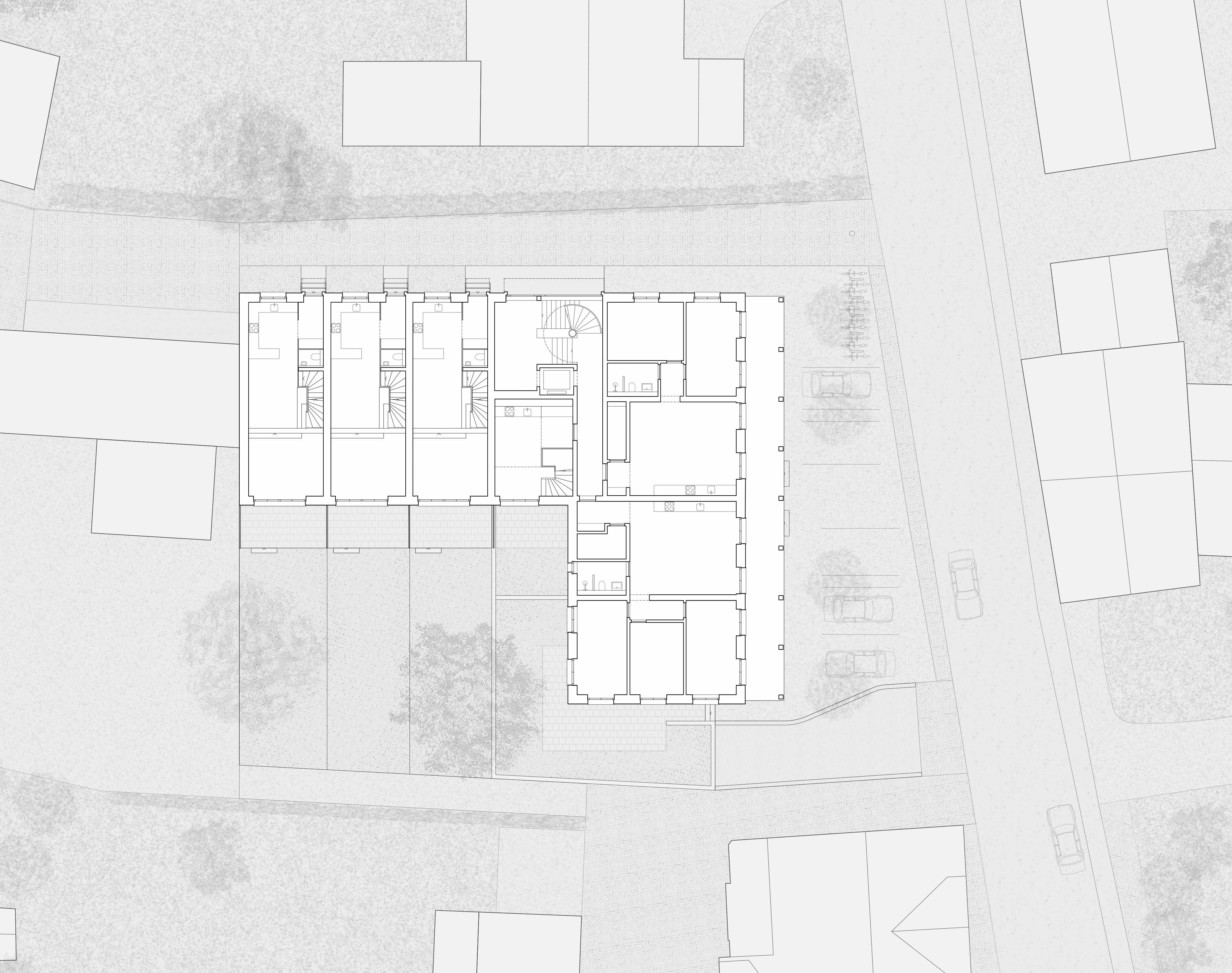
Ground floor plan
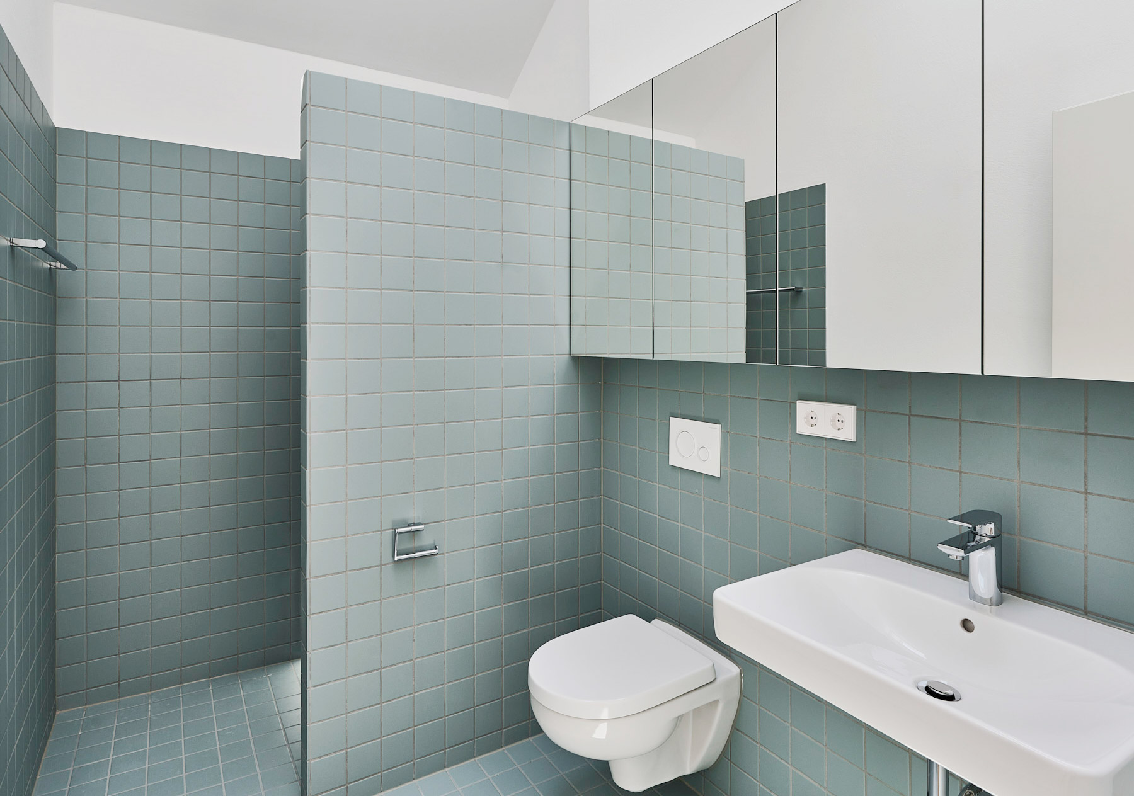
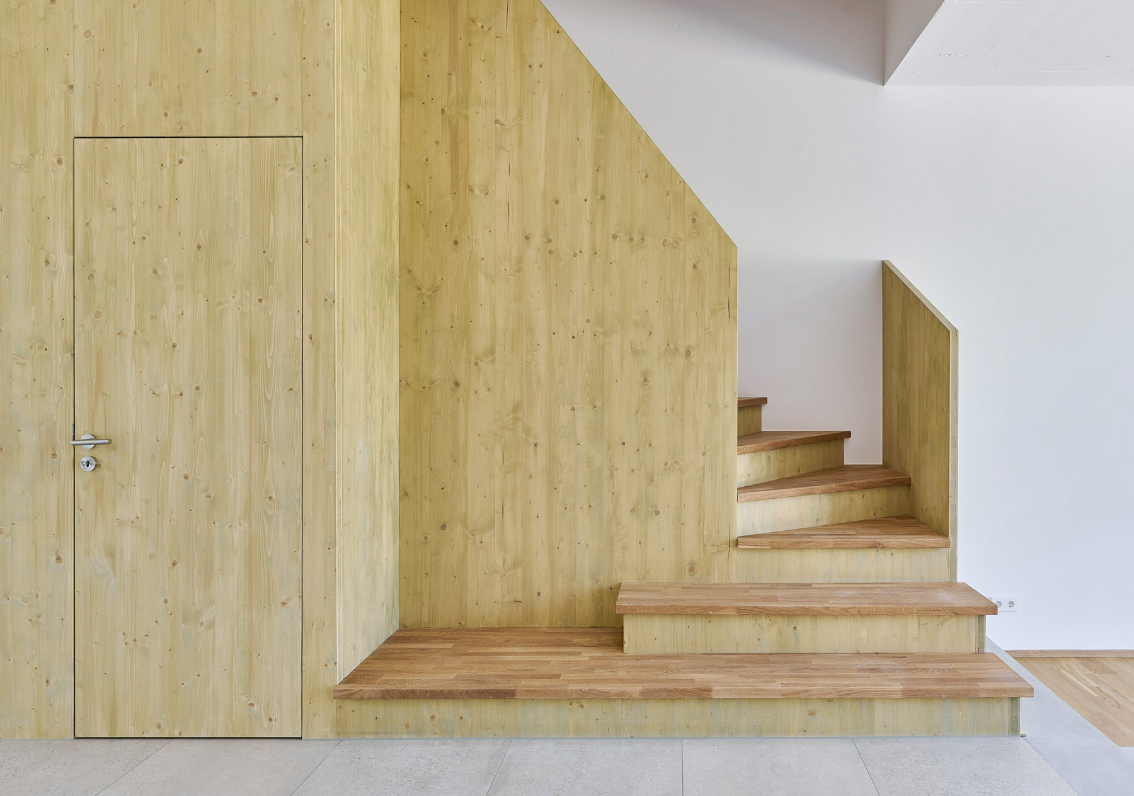
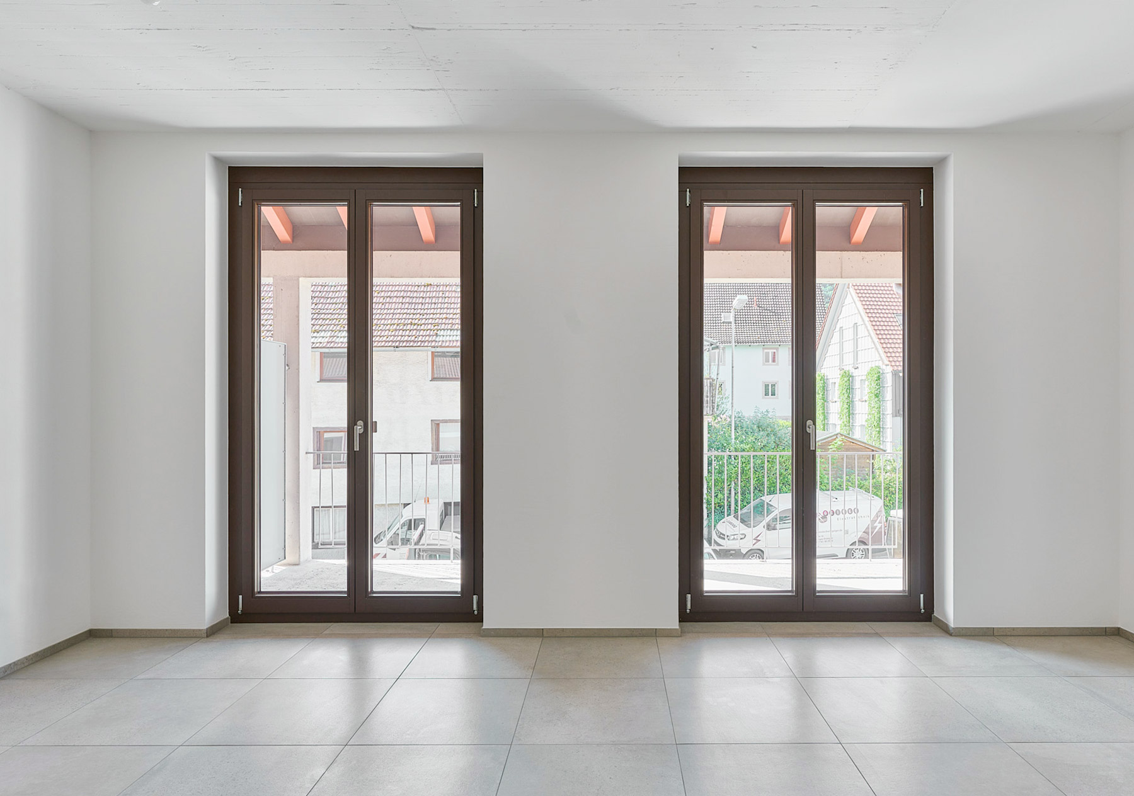
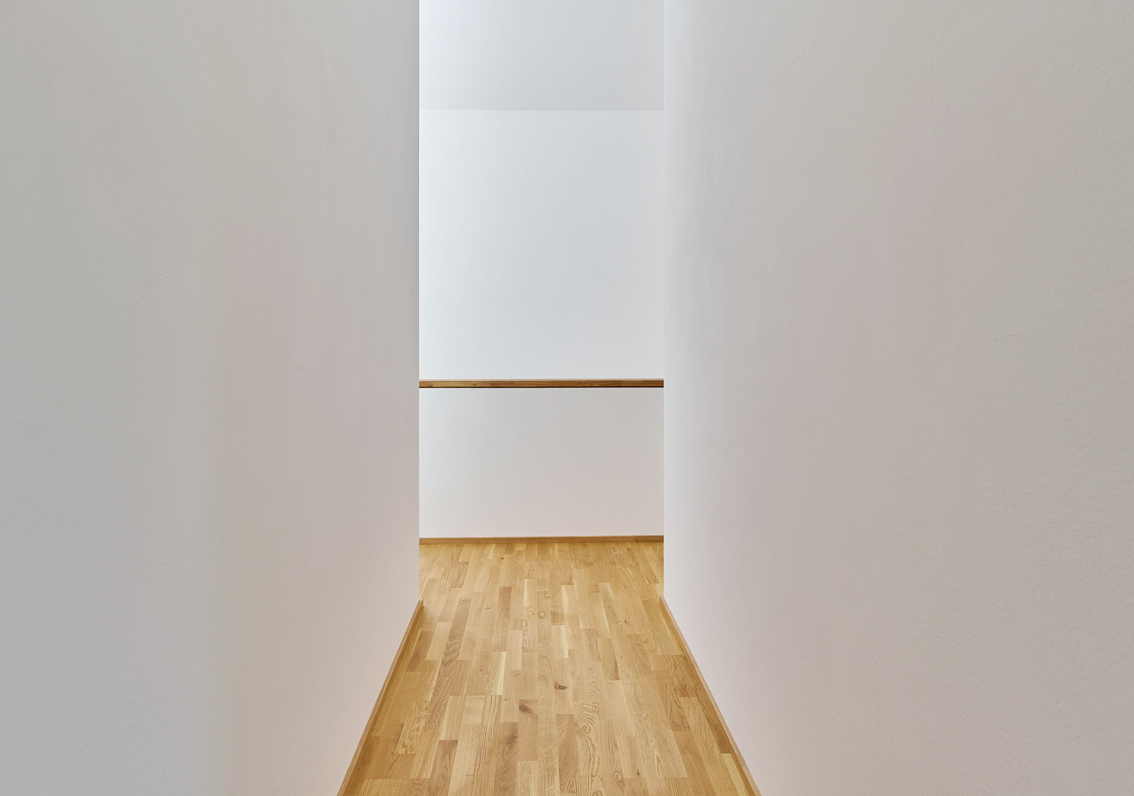
Thanks to the solid design of the building envelope, the use of geothermal probes for heat generation and heat pumps in combination with photovoltaic systems, the energy demand can be kept low and largely covered by renewable sources. Certification according to KfW40 ensures long-term value retention.
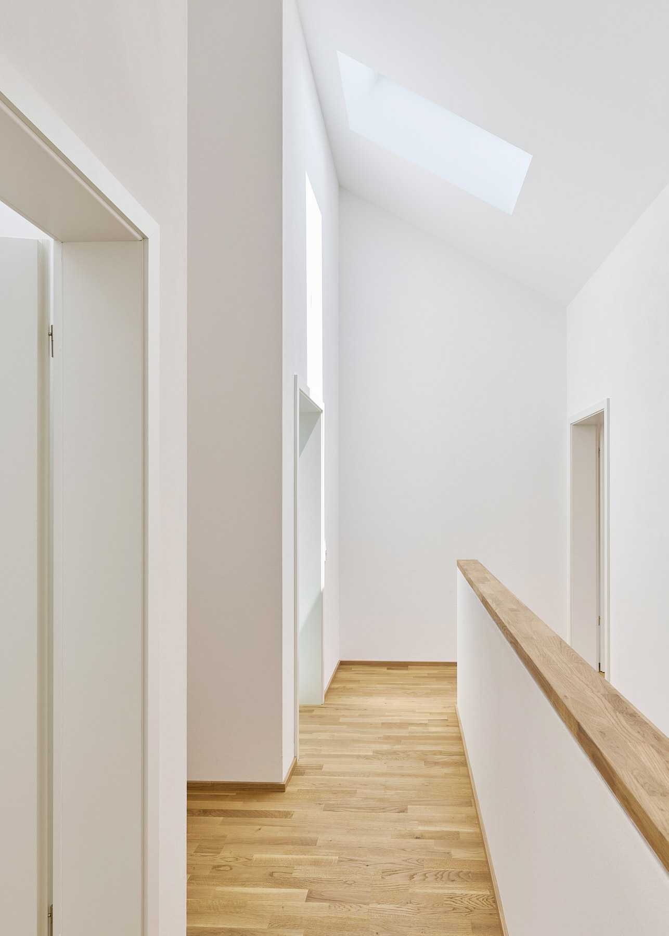
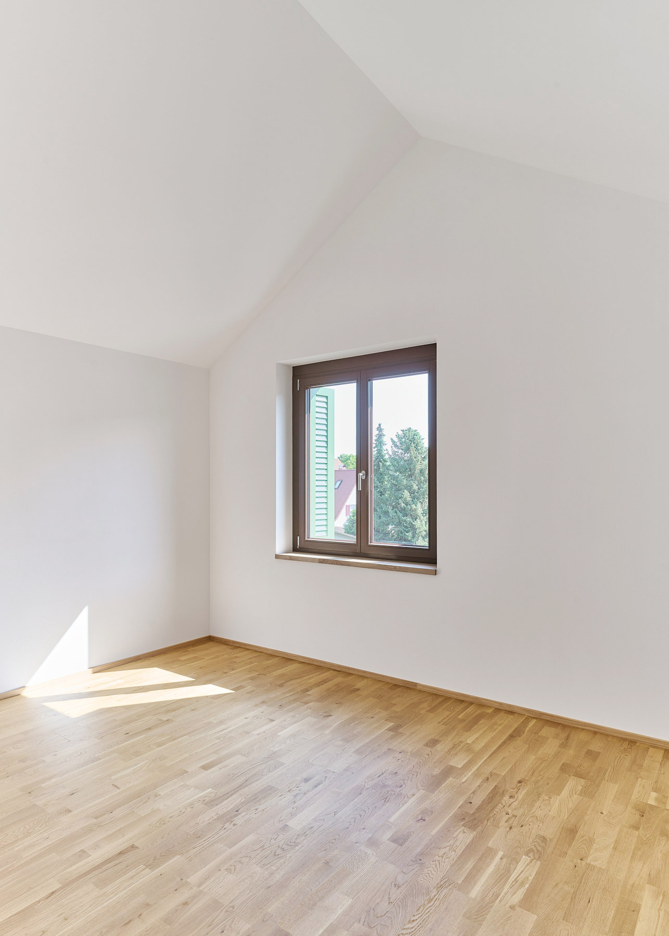
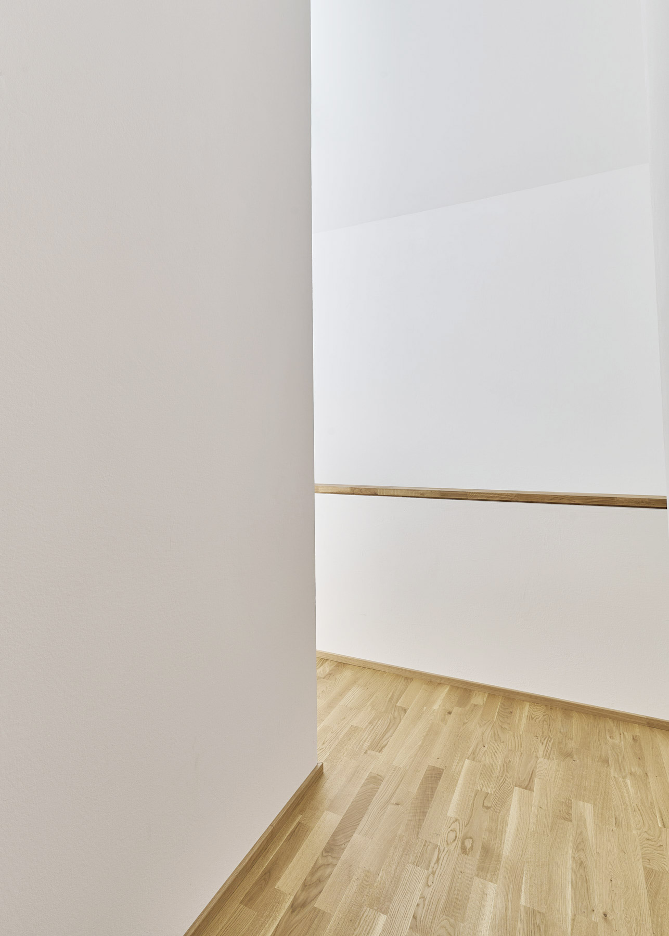
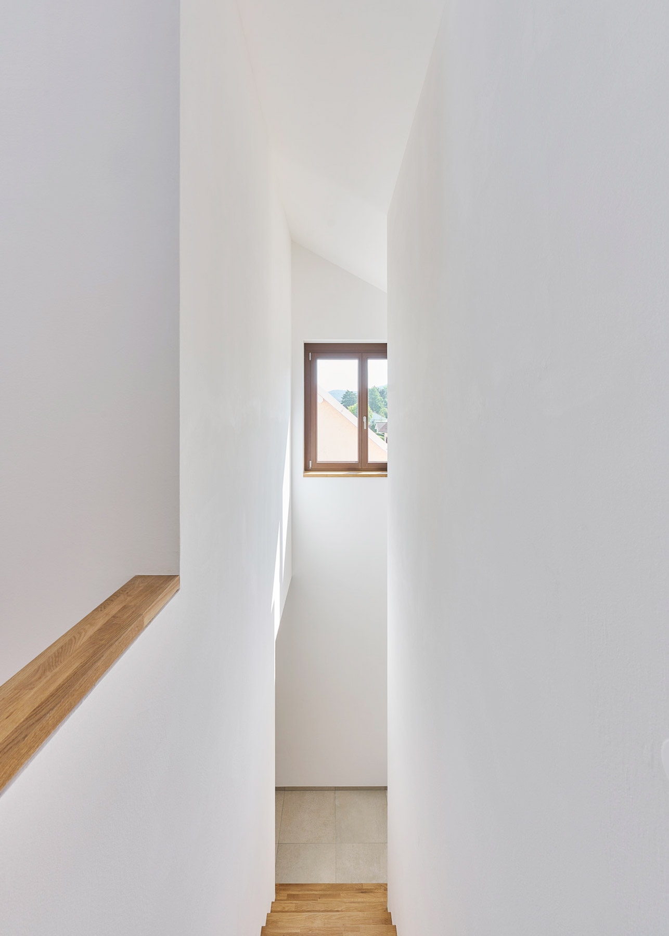
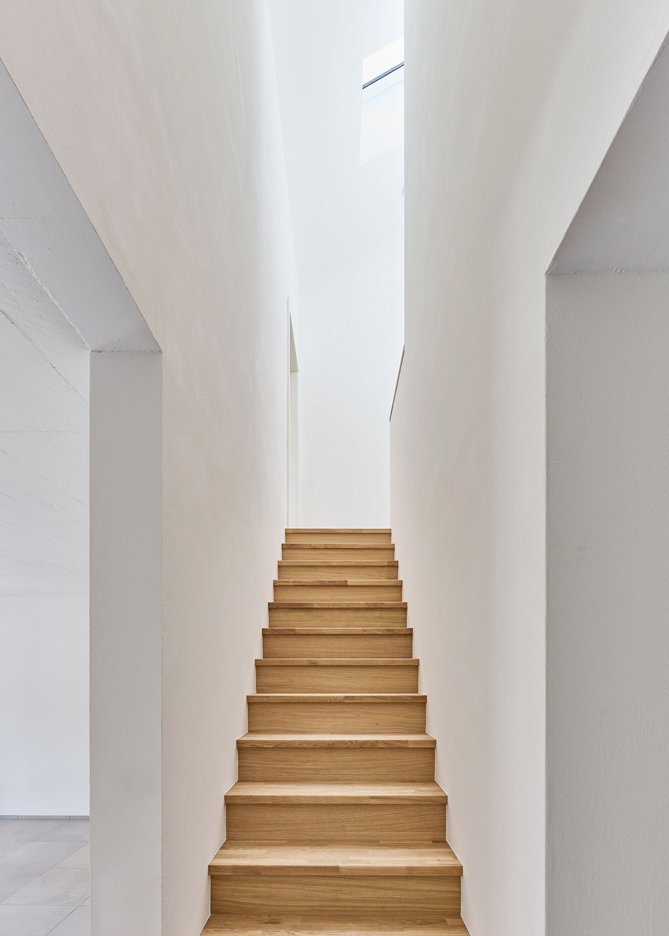
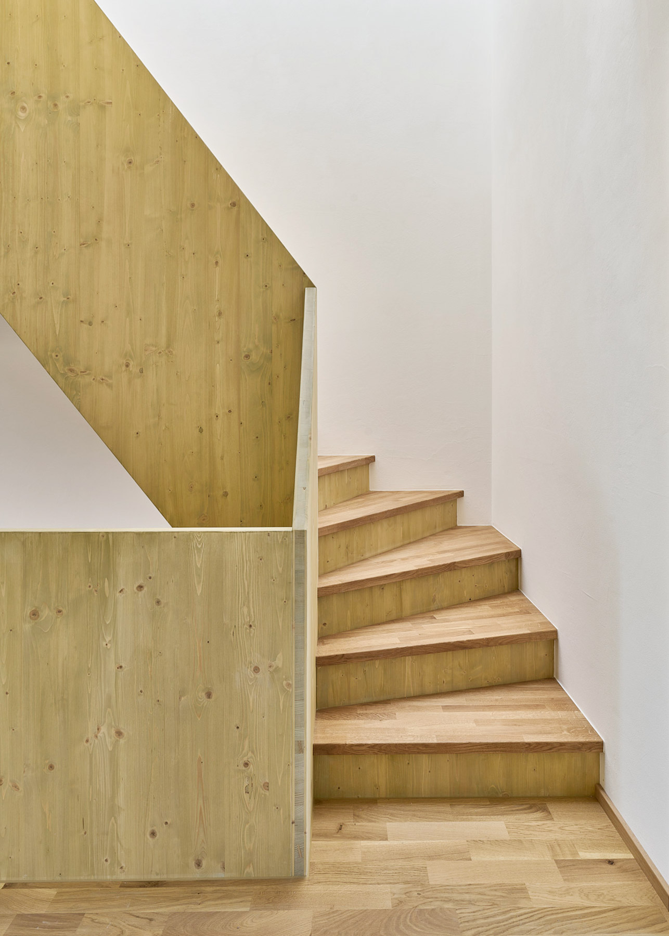
The three terraced houses on the new lane are three-storey, have full basements, are east-west oriented and each has its own garden with outdoor seating area. For parking, there are 12 parking spaces in the underground garage and six outdoor parking spaces in front of the house on Klosterstrasse.
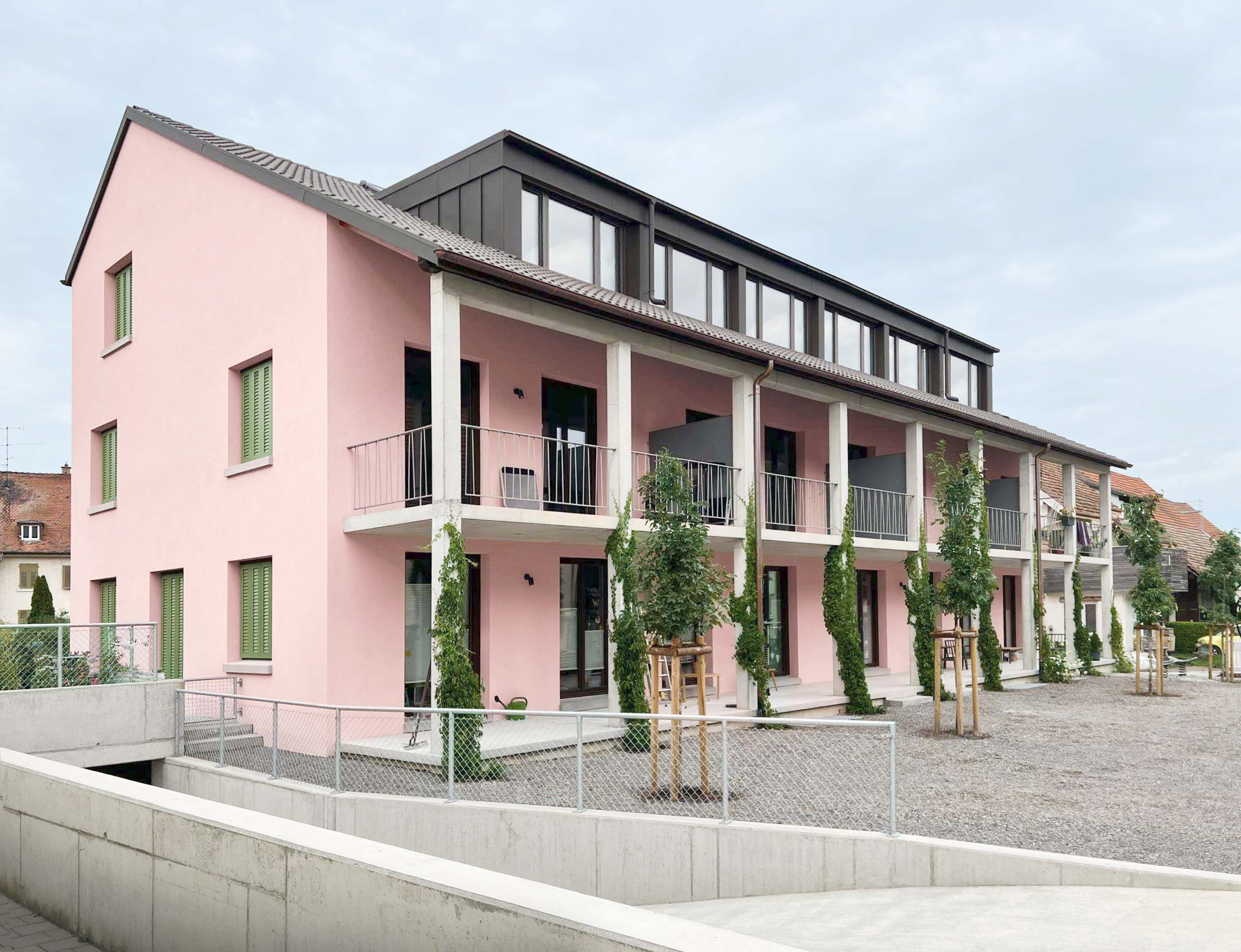
Apartment building Klosterstrasse. Status: direct commission, completed. Programme: apartment building with seven residential units and three terraced houses. Location: Griessen, municipality of Klettgau (D). Schedule: planning 2018 – 2020, construction 2021 – 2023. Cooperation with Planungsbüro Bachmann (construction management). Photos: Zeljko Gataric. Client: private. Area: approx. 1'300 m2. Collaborators: Michael Wagner, Raphael Vanzella, Milo Strub, Serena Keller, Kristina Turtschi, Sophia Disiou.