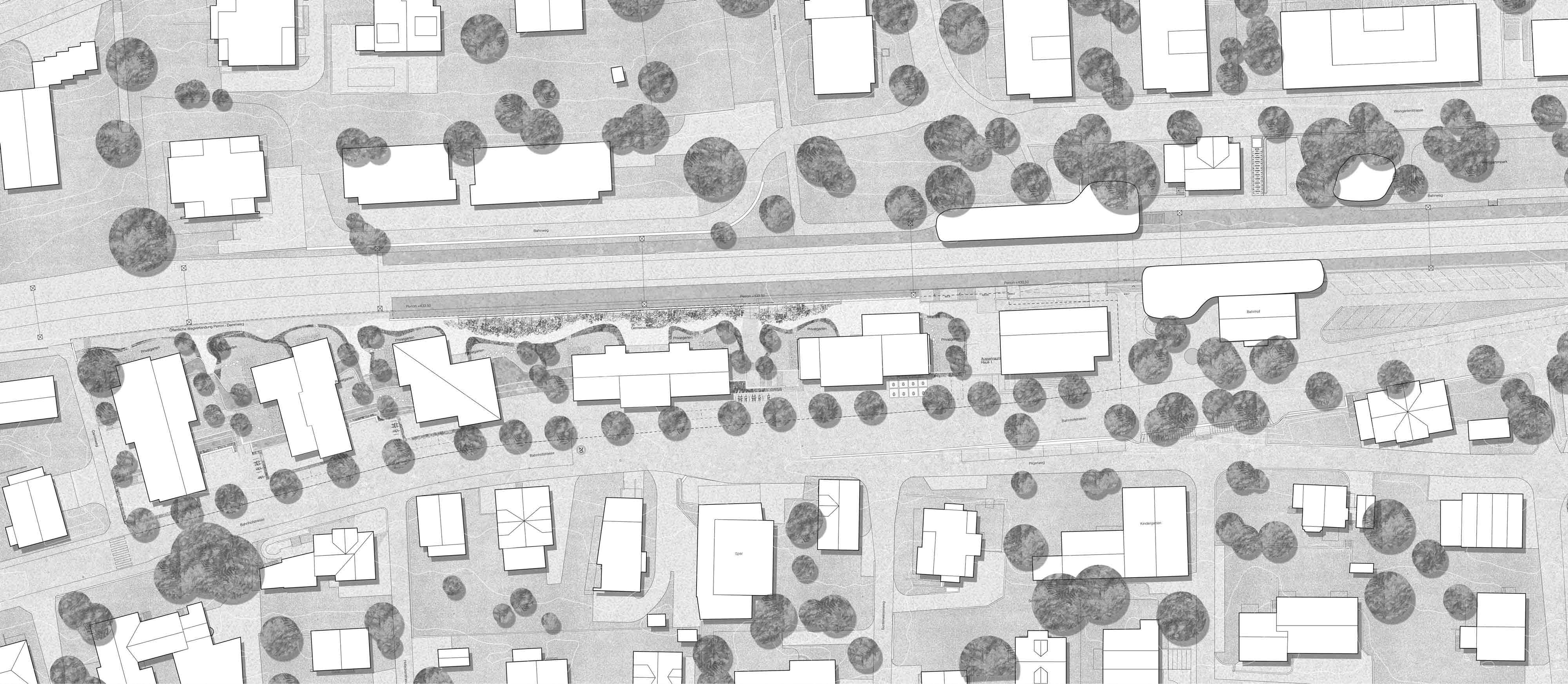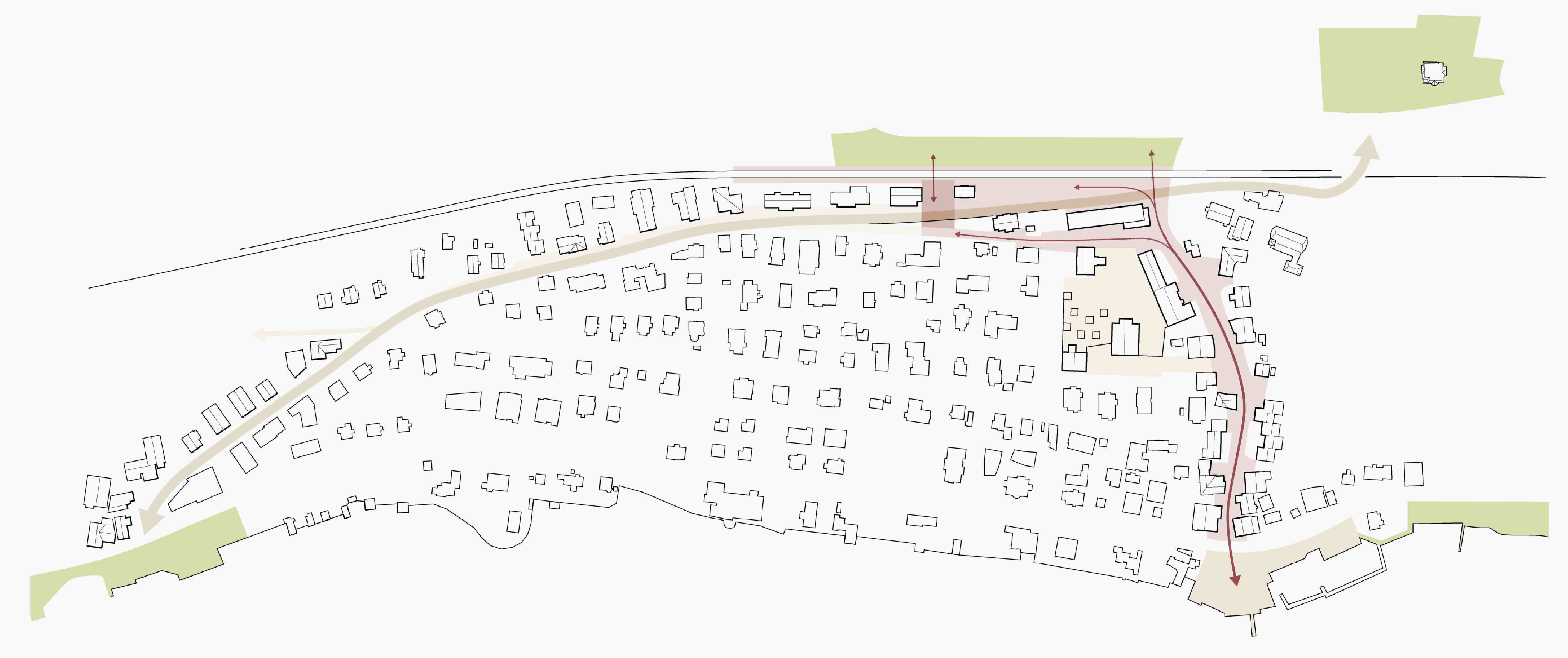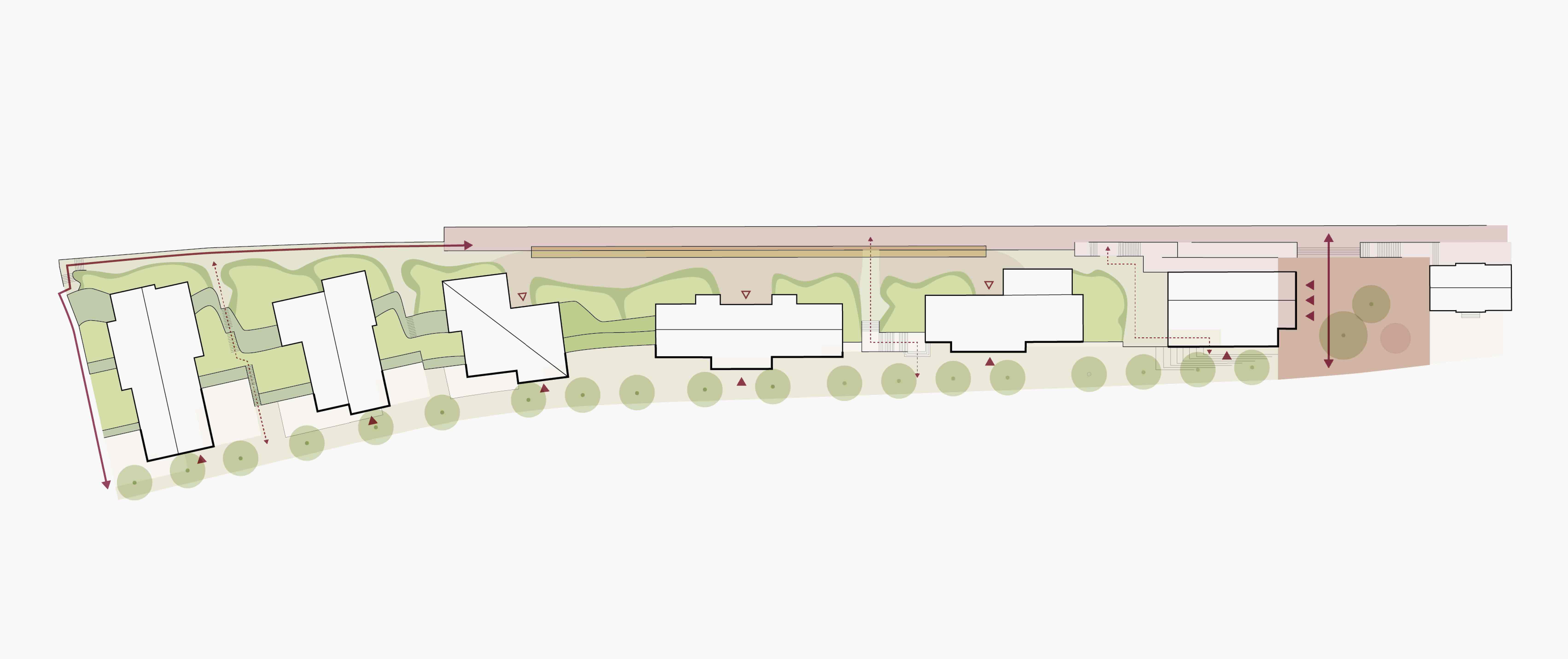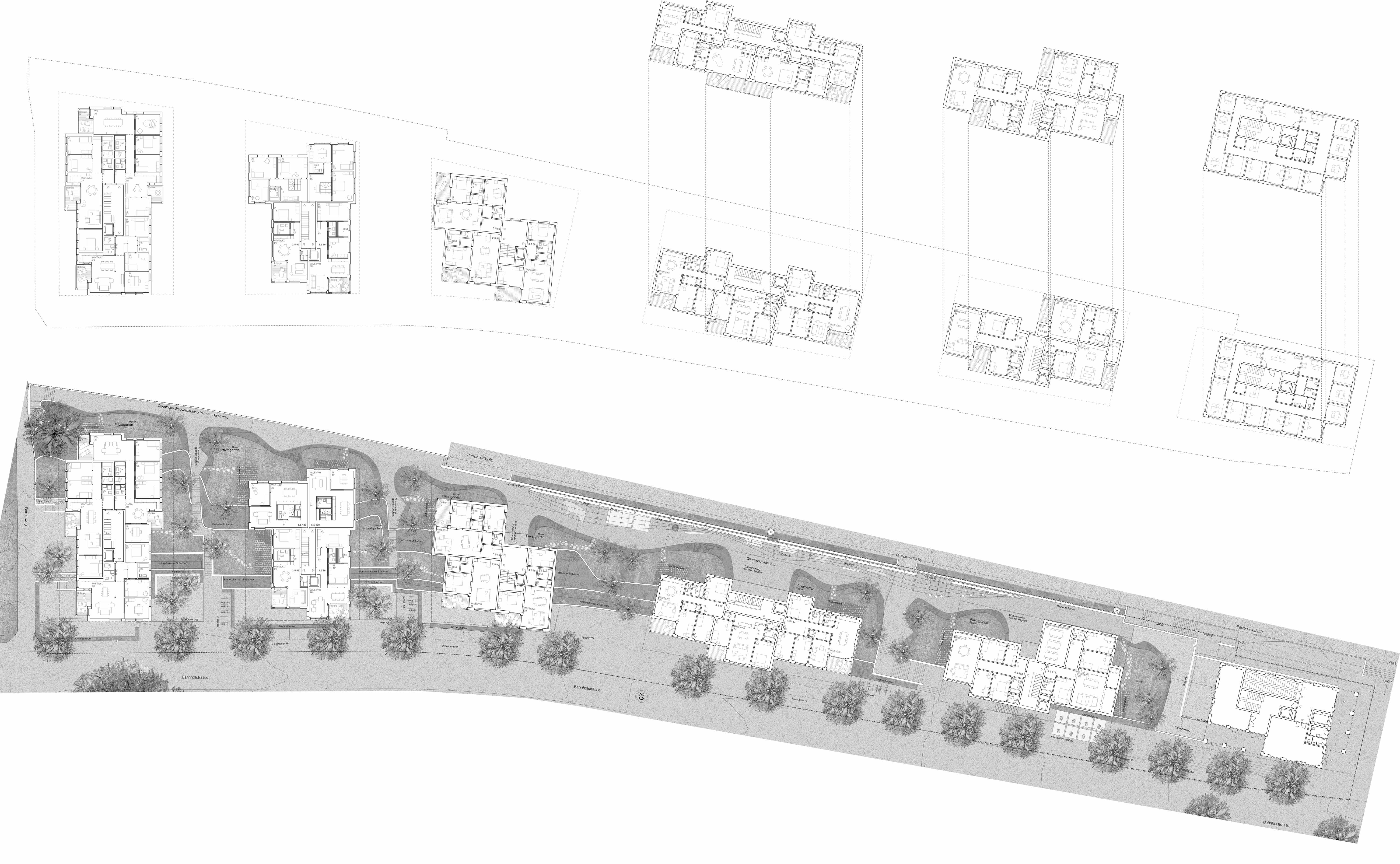
The project at Rüschlikon station is based on the principle of metamorphosis. A gradual transformation of the design elements creates a gentle transition between the urban centre in the north and the village-like residential area in the south. "On the basis of a solid analysis, the authors succeed in creating a very coherent urbanistic interpretation of the Bahnhofstrasse. The appearance of the Bahnhofplatz with its adequately designed façade is considered positive. It creates an appropriate balance between urban and village life". (excerpt from the jury report)


The new residential buildings at Rüschlikon railway station connect to the north, via the existing station square, to the historic centre of Dorfstrasse.

Six specifically structured buildings characterise the appearance of the new Bahnhofstrasse. Their main entrances each define a clear address.
The design theme consists of the plasticity of the buildings with their projections and recesses. Depending on the orientation towards the lake, the position on the road and the specific location on the slope, different forms result. The aim is not only to take each specific location into account, but also to make optimum use of the lighting of the flats and their relationship to the lake. Six houses will be created that respond to the respective micro-context without losing the larger context and the potential of a new appearance on Bahnhofsstrasse.



Railway station Rüschlikon. Status: Competition entry, anonymous architectural competition on invitation, 2019. Planning team: Christian Salewski & Simon Kretz Architekten, XM Architekten GmbH, Benno Agreiter Architekt, HELSINKI Zurich Office GmbH, Wagner Vanzella Architekten ETH / SIA, Laboratorium KLA, Schnetzer Puskas Ingenieure, HSSP Baumanagement, Gruenberg + Partner AG. Organizing body: Community of Rüschlikon. Collaborators: Michael Wagner, Laura Hänni.